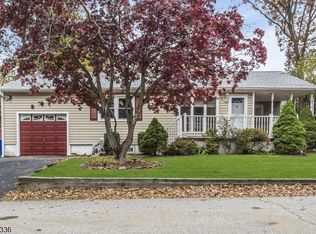TASTEFULLY UPDATED 3 BDRM, 1 .5 BATH HOME IS WAITING FOR YOU! CROWN MOLDING, LARGE SUNFILLED ROOMS, FINISHED BASEMENT AND HARDWOOD FLOORS THROUGHOUT...THIS HOME IS A PLEASURE TO SHOW AND OWN! THIS ATTRACTIVE COLONIAL IS SURE TO PLEASE YOUR BUYERS WITH ITS 3 OVERSIZED BEDROOMS, HUGE FULL SPA-LIKE BATH, SPACIOUS CLOSETS AND STORAGE GALORE FULL FINISHED WALKOUT BASEMENT WITH 1/2 BATH BEING COMPLETED NOW. GLEAMING HARDWOOD FLOORS, LOVELY OPEN LAYOUT FOR ENTERTAINING IN THE FORMAL DINING AREA WITH LARGE SUN FILLED WINDOWS,. EAT IN KITCHEN WITH SLIDERS TO OUTDOOR DECK...WHICH IS PERFECT FOR OUTDOOR GET TOGETHERS OR YOUR MORNING COFFEE. ATTACHED 1 CAR GARAGE AND FENCED IN BACK YARD WITH SHED. CLOSE TO SCHOOLS, RT 46, RT 10, RT 206 AND EASY ACCESS TO RT 80. LAUNDRY AND 1/2 BTH WILL BE FINISHED BY CLOSING
This property is off market, which means it's not currently listed for sale or rent on Zillow. This may be different from what's available on other websites or public sources.
