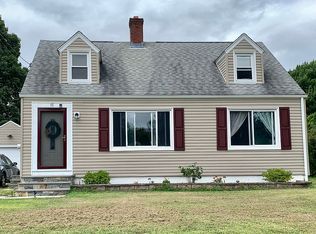Well maintained and cared for cape cod. Walk into a closed in porch which you can enter the kitchen or the beautiful, huge back yard. There is a natural fencing around the huge back yard, leave it alone or your imagine can blossom; fire pit, playscapes, garden, possibly a pool. Although clean as a whistle and taken care of you will want to put your special touches into the home. Eat-in kitchen, living room with hardwood floors under carpet, and two bedrooms or office or den with hardwood floors as well. Upstairs there are two bedrooms, one with space saving built-ins. Just a great home you should plan to come by and see. So many possibilities if you want. There is gas in the street. There is septic but maintained regularly. Come and take a look at this well built and loved home.
This property is off market, which means it's not currently listed for sale or rent on Zillow. This may be different from what's available on other websites or public sources.

