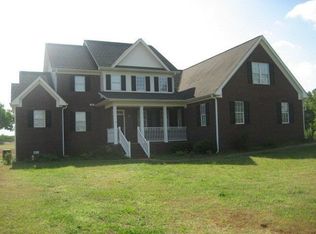Closed
$770,000
8 Arnold Rd SE, Statham, GA 30666
5beds
3,152sqft
Single Family Residence
Built in 2024
1.58 Acres Lot
$774,400 Zestimate®
$244/sqft
$2,949 Estimated rent
Home value
$774,400
$681,000 - $875,000
$2,949/mo
Zestimate® history
Loading...
Owner options
Explore your selling options
What's special
This new 3,152 sqft new build features 5 bedrooms and 3 bathrooms with engineered hardwood floors throughout. It includes a formal dining room or separate study with bar area and wine cooler. The home boasts an open concept living area that combines the family room, kitchen, and breakfast area. The kitchen is equipped with quartz countertops and custom cabinets. An electric fireplace enhances the family room. Attention to detail is evident with built-in shelving in all or most closets. A large attic space is accessible near the mudroom, and the spacious laundry room is definitely noteworthy. Schedule your showing today!
Zillow last checked: 8 hours ago
Listing updated: December 18, 2024 at 08:42am
Listed by:
Pablo Ramirez craftedhomesteam@gmail.com,
Virtual Properties Realty.com,
Mayra Ramirez 678-570-2008,
Virtual Properties Realty.com
Bought with:
Richard Rodriguez, 329689
BHHS Georgia Properties
Source: GAMLS,MLS#: 10396338
Facts & features
Interior
Bedrooms & bathrooms
- Bedrooms: 5
- Bathrooms: 4
- Full bathrooms: 3
- 1/2 bathrooms: 1
- Main level bathrooms: 3
- Main level bedrooms: 5
Kitchen
- Features: Breakfast Area, Kitchen Island, Solid Surface Counters
Heating
- Central
Cooling
- Central Air
Appliances
- Included: Dishwasher, Electric Water Heater, Refrigerator, Microwave, Oven, Cooktop
- Laundry: None
Features
- High Ceilings, Master On Main Level
- Flooring: Hardwood
- Basement: None
- Number of fireplaces: 1
Interior area
- Total structure area: 3,152
- Total interior livable area: 3,152 sqft
- Finished area above ground: 3,152
- Finished area below ground: 0
Property
Parking
- Total spaces: 3
- Parking features: Garage Door Opener, Garage
- Has garage: Yes
Features
- Levels: One
- Stories: 1
Lot
- Size: 1.58 Acres
- Features: Level, Open Lot
Details
- Parcel number: XX136A 001
Construction
Type & style
- Home type: SingleFamily
- Architectural style: Brick 4 Side
- Property subtype: Single Family Residence
Materials
- Other
- Foundation: Slab
- Roof: Other
Condition
- New Construction
- New construction: Yes
- Year built: 2024
Utilities & green energy
- Electric: 220 Volts
- Sewer: Septic Tank
- Water: Public
- Utilities for property: Cable Available, Electricity Available, High Speed Internet, Underground Utilities, Water Available
Community & neighborhood
Community
- Community features: None
Location
- Region: Statham
- Subdivision: None
Other
Other facts
- Listing agreement: Exclusive Right To Sell
Price history
| Date | Event | Price |
|---|---|---|
| 12/18/2024 | Pending sale | $775,000+0.6%$246/sqft |
Source: | ||
| 12/16/2024 | Sold | $770,000-0.6%$244/sqft |
Source: | ||
| 11/11/2024 | Price change | $775,000-3%$246/sqft |
Source: | ||
| 10/16/2024 | Listed for sale | $799,000+668.3%$253/sqft |
Source: | ||
| 3/18/2024 | Sold | $104,000+550%$33/sqft |
Source: Public Record Report a problem | ||
Public tax history
| Year | Property taxes | Tax assessment |
|---|---|---|
| 2024 | $387 +0.6% | $16,000 |
| 2023 | $385 -14% | $16,000 |
| 2022 | $448 +25.3% | $16,000 +33.3% |
Find assessor info on the county website
Neighborhood: 30666
Nearby schools
GreatSchools rating
- 3/10Statham Elementary SchoolGrades: PK-5Distance: 2.3 mi
- 5/10Bear Creek Middle SchoolGrades: 6-8Distance: 2 mi
- 3/10Winder-Barrow High SchoolGrades: 9-12Distance: 9.5 mi
Schools provided by the listing agent
- Elementary: Statham
- Middle: Bear Creek
- High: Winder Barrow
Source: GAMLS. This data may not be complete. We recommend contacting the local school district to confirm school assignments for this home.
Get pre-qualified for a loan
At Zillow Home Loans, we can pre-qualify you in as little as 5 minutes with no impact to your credit score.An equal housing lender. NMLS #10287.
Sell for more on Zillow
Get a Zillow Showcase℠ listing at no additional cost and you could sell for .
$774,400
2% more+$15,488
With Zillow Showcase(estimated)$789,888
