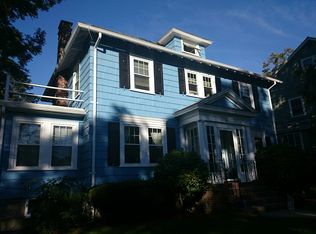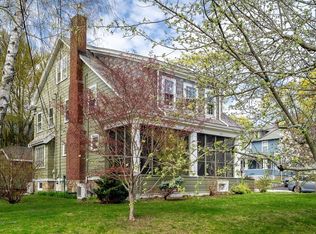Sold for $935,000
$935,000
8 Ardmore Rd, West Roxbury, MA 02132
4beds
1,645sqft
Single Family Residence
Built in 1890
6,556 Square Feet Lot
$1,042,400 Zestimate®
$568/sqft
$4,519 Estimated rent
Home value
$1,042,400
$980,000 - $1.12M
$4,519/mo
Zestimate® history
Loading...
Owner options
Explore your selling options
What's special
Charming Arts and Crafts colonial on attractive tree lined street. Great floor plan includes: Inviting front porch leading to generous heated sunroom. Beamed living room complete with oversized windows and fireplace. Dining room, eat in kitchen with granite countertops and brand new stainless steel appliances make entertaining effortless. Spacious rear deck and half bath completes the first floor. The generous front foyer and lovely staircase leads to the 2nd floor where you will find 4 bedrooms, full bath and hallway stairs to the attic. Basement includes direct access to rear yard, additional half bath, designated laundry plus a bonus room (craft or office space). Upgrades include brand new 2023 roof, 2023 heat pump system for both whole house heat and A/C. Eemax tankless water heater. This gem of a property also includes a 2 car garage and lovely private yard. Offers if any due Monday at 5pm.
Zillow last checked: 8 hours ago
Listing updated: July 19, 2023 at 08:38am
Listed by:
Lauren Brooks 617-416-2609,
Hillman Homes 617-527-1907
Bought with:
Joanne Domeniconi
Coldwell Banker Realty - Belmont
Source: MLS PIN,MLS#: 73105694
Facts & features
Interior
Bedrooms & bathrooms
- Bedrooms: 4
- Bathrooms: 2
- Full bathrooms: 1
- 1/2 bathrooms: 1
Primary bedroom
- Features: Flooring - Hardwood
- Level: Second
- Area: 185.78
- Dimensions: 12.67 x 14.67
Bedroom 2
- Features: Flooring - Hardwood
- Level: Second
- Area: 171.11
- Dimensions: 11.67 x 14.67
Bedroom 3
- Features: Flooring - Hardwood
- Level: Second
- Area: 132.22
- Dimensions: 11.67 x 11.33
Bedroom 4
- Features: Flooring - Hardwood
- Level: Second
- Area: 96.64
- Dimensions: 11.83 x 8.17
Bathroom 1
- Features: Bathroom - Half
- Level: First
Bathroom 2
- Features: Bathroom - Full
- Level: Second
Dining room
- Features: Flooring - Hardwood
- Level: First
- Area: 154.69
- Dimensions: 13.75 x 11.25
Kitchen
- Features: Bathroom - Half, Closet/Cabinets - Custom Built, Flooring - Stone/Ceramic Tile, Window(s) - Picture, Balcony / Deck, Countertops - Stone/Granite/Solid
- Level: First
- Area: 174.54
- Dimensions: 11.83 x 14.75
Living room
- Features: Beamed Ceilings, Flooring - Hardwood
- Level: First
- Area: 235.39
- Dimensions: 12.67 x 18.58
Heating
- Heat Pump
Cooling
- Central Air, Air Source Heat Pumps (ASHP)
Appliances
- Included: Tankless Water Heater, Range, Dishwasher, Disposal, Microwave, Refrigerator, Freezer
- Laundry: In Basement, Electric Dryer Hookup, Washer Hookup
Features
- Sun Room, Walk-up Attic
- Flooring: Wood, Hardwood, Flooring - Hardwood
- Basement: Full,Unfinished
- Number of fireplaces: 1
Interior area
- Total structure area: 1,645
- Total interior livable area: 1,645 sqft
Property
Parking
- Total spaces: 4
- Parking features: Detached, Garage Door Opener, Storage, Garage Faces Side, Paved Drive, Off Street, Paved
- Garage spaces: 2
- Uncovered spaces: 2
Features
- Patio & porch: Porch, Deck - Wood
- Exterior features: Porch, Deck - Wood
Lot
- Size: 6,556 sqft
- Features: Level
Details
- Parcel number: W:20 P:05891 S:000,1428985
- Zoning: R1
Construction
Type & style
- Home type: SingleFamily
- Architectural style: Colonial
- Property subtype: Single Family Residence
Materials
- Foundation: Stone
- Roof: Shingle
Condition
- Year built: 1890
Utilities & green energy
- Electric: 220 Volts
- Sewer: Public Sewer
- Water: Public
- Utilities for property: for Electric Range, for Electric Dryer, Washer Hookup
Green energy
- Energy efficient items: Thermostat
Community & neighborhood
Community
- Community features: Public Transportation, Shopping, Park, Walk/Jog Trails, Medical Facility, Highway Access, Private School, Public School, T-Station
Location
- Region: West Roxbury
Price history
| Date | Event | Price |
|---|---|---|
| 7/17/2023 | Sold | $935,000+10%$568/sqft |
Source: MLS PIN #73105694 Report a problem | ||
| 5/9/2023 | Contingent | $850,000$517/sqft |
Source: MLS PIN #73105694 Report a problem | ||
| 5/2/2023 | Listed for sale | $850,000+343.1%$517/sqft |
Source: MLS PIN #73105694 Report a problem | ||
| 5/18/1987 | Sold | $191,820$117/sqft |
Source: Public Record Report a problem | ||
Public tax history
| Year | Property taxes | Tax assessment |
|---|---|---|
| 2025 | $11,156 +13.9% | $963,400 +7.2% |
| 2024 | $9,795 +7.6% | $898,600 +6% |
| 2023 | $9,103 +8.6% | $847,600 +10% |
Find assessor info on the county website
Neighborhood: West Roxbury
Nearby schools
GreatSchools rating
- 7/10Mozart Elementary SchoolGrades: PK-6Distance: 0.7 mi
- 5/10Lyndon K-8 SchoolGrades: PK-8Distance: 0.7 mi
Get a cash offer in 3 minutes
Find out how much your home could sell for in as little as 3 minutes with a no-obligation cash offer.
Estimated market value$1,042,400
Get a cash offer in 3 minutes
Find out how much your home could sell for in as little as 3 minutes with a no-obligation cash offer.
Estimated market value
$1,042,400

