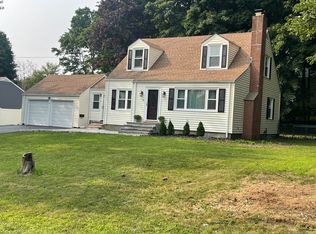Perfect Home...perfect for young family, perfect for seniors, perfect for singles, perfect for downsizers and perfect location. A 3 bedroom Ranch, 1 1/2 baths, plus a 11 X 19 (aprox Three Season Bonus Room off the formal Dining Room. Enjoy the fireplace, first floor laundry, Hardwood floors, deck and renovated half bath. Conveniently located near schools, shopping, library, recreation areas, restaurants, walking and bike trails, charming town green, and major commuting routes. Welcome to Trumbull WELCOME TO YOUR NEW HOME
This property is off market, which means it's not currently listed for sale or rent on Zillow. This may be different from what's available on other websites or public sources.

