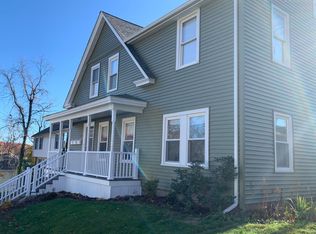Charming 2-family in quiet, leafy neighborhood, close to stores and supermarket. Location gives easy access to UMASS/Memorial, the Mass Pike, Rts. 20 and 146. New roof, siding, landscaping, driveway. Huge garage and off-street parking. Upstairs apartment has hardwood floors, new kitchen, new laminate flooring, new refrigerator, washer and dryer. 1st Fl Unit has wood laminate flooring, ceramic tile in bath and eat-in kitchen with newer cabinets, and new washer/dryer. Both units enjoy vinyl windows and large, open and airy 3 season porches overlooking the spacious yard below. Separate boilers, oil tanks, circuit breaker panels and separate owner's panel make it easy for metered utilities. Basement has ample storage as well as separate storage room inside and can be accessed from 1st Fl unit or walk-out door.
This property is off market, which means it's not currently listed for sale or rent on Zillow. This may be different from what's available on other websites or public sources.
