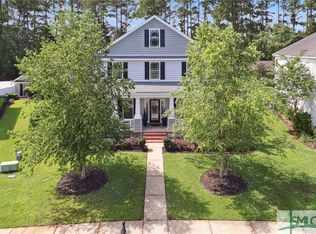Looking for room, this home has it! This turn-key 3 bedroom, 2.5 bath home has an office, bonus room, and separate Dining Room. Located in the Villages at Godley Village, this home is situated on the circle in the Villages. It has porches on the front and back of the home, and a large living space inside and out. The kitchen is open to the Family Room, that also has a separate casual dining space. There is a lovely office in the front of the home. The Master Suite has a sitting area, walk-in-closet as well as a large bathroom with two vanities and a separate shower and whirlpool bath with a porch off the bedroom. The bonus area separates the two guest bedrooms and bath from the Master Suite.The backyard has a wonderful entertaining area as well as a nice flat yard to relax and enjoy! The neighborhood amenities feature a clubhouse, fitness center, pool, tennis and playground.
This property is off market, which means it's not currently listed for sale or rent on Zillow. This may be different from what's available on other websites or public sources.

