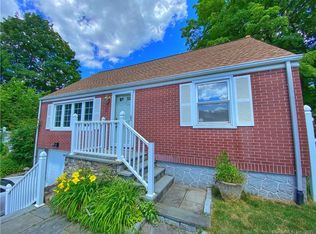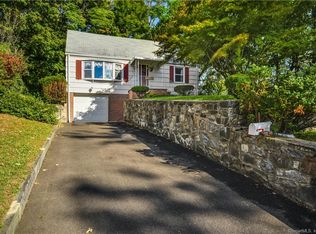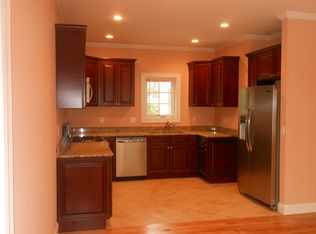Sold for $600,000 on 09/19/23
$600,000
8 Arbor Court, Norwalk, CT 06854
3beds
1,368sqft
Single Family Residence
Built in 1955
7,840.8 Square Feet Lot
$673,000 Zestimate®
$439/sqft
$3,187 Estimated rent
Maximize your home sale
Get more eyes on your listing so you can sell faster and for more.
Home value
$673,000
$639,000 - $707,000
$3,187/mo
Zestimate® history
Loading...
Owner options
Explore your selling options
What's special
Step into 8 Arbor Court - a wonderful blend modern & functional living on a cul-de-sac. This home was tastefully gut renovated in 2022 - giving it's next owner the ease moving in turn-key. The main level sports an open floor plan with grey stained hardwood flooring, complemented by shaker doors & black hardware. The kitchen features white shaker cabinets, adorned with crown molding, gold hardware, and a striking black quartz countertop. The first level is ideal for comfy living as it is open to the living/ dining area, which is centered around a built in electric fireplace. Don’t forget about the full bathroom with tub! The first floor also features an ensuite primary bedroom, a massive walk in closet, and an ensuite bathroom with a double vanity & walk in shower. Head upstairs to find the remaining two bedrooms & full bathroom. The basement features a finished area, and an under-house garage. From the HVAC, to the electric, plumbing, and meticulous interior/exterior painting, no detail has been spared. The rear yard is fully fenced, providing a private oasis perfect for outdoor gatherings and relaxation. Convenience is at your doorstep, with the South Norwalk train station, shopping, downtown SONO's vibrant Washington St, and i-95 close by.
Zillow last checked: 8 hours ago
Listing updated: July 09, 2024 at 08:18pm
Listed by:
Stephen Lasko 203-989-3772,
Compass Connecticut, LLC 203-309-6712
Bought with:
Cynde Koritzinsky, RES.0798878
William Pitt Sotheby's Int'l
Source: Smart MLS,MLS#: 170587909
Facts & features
Interior
Bedrooms & bathrooms
- Bedrooms: 3
- Bathrooms: 3
- Full bathrooms: 3
Other
- Level: Other
Heating
- Forced Air, Propane
Cooling
- Central Air
Appliances
- Included: Electric Range, Microwave, Range Hood, Dishwasher, Washer, Dryer, Electric Water Heater
- Laundry: Lower Level
Features
- Basement: Partially Finished,Interior Entry,Garage Access
- Attic: None
- Number of fireplaces: 1
Interior area
- Total structure area: 1,368
- Total interior livable area: 1,368 sqft
- Finished area above ground: 1,224
- Finished area below ground: 144
Property
Parking
- Total spaces: 1
- Parking features: Attached, Private, Paved
- Attached garage spaces: 1
- Has uncovered spaces: Yes
Features
- Patio & porch: Patio
- Fencing: Full
Lot
- Size: 7,840 sqft
- Features: Cul-De-Sac
Details
- Parcel number: 233989
- Zoning: C
Construction
Type & style
- Home type: SingleFamily
- Architectural style: Cape Cod
- Property subtype: Single Family Residence
Materials
- Aluminum Siding
- Foundation: Block
- Roof: Asphalt
Condition
- New construction: No
- Year built: 1955
Utilities & green energy
- Sewer: Public Sewer
- Water: Public
Community & neighborhood
Location
- Region: Norwalk
- Subdivision: Brookside
Price history
| Date | Event | Price |
|---|---|---|
| 9/19/2023 | Sold | $600,000+1.9%$439/sqft |
Source: | ||
| 8/19/2023 | Pending sale | $589,000$431/sqft |
Source: | ||
| 8/8/2023 | Contingent | $589,000$431/sqft |
Source: | ||
| 8/3/2023 | Listed for sale | $589,000+11.1%$431/sqft |
Source: | ||
| 5/31/2022 | Sold | $530,000+1%$387/sqft |
Source: | ||
Public tax history
| Year | Property taxes | Tax assessment |
|---|---|---|
| 2025 | $9,551 +1.5% | $399,630 |
| 2024 | $9,409 +38.5% | $399,630 +47.5% |
| 2023 | $6,795 +34.4% | $270,860 +31.5% |
Find assessor info on the county website
Neighborhood: 06854
Nearby schools
GreatSchools rating
- 3/10Brookside Elementary SchoolGrades: PK-5Distance: 0.4 mi
- 4/10Roton Middle SchoolGrades: 6-8Distance: 1.1 mi
- 3/10Brien Mcmahon High SchoolGrades: 9-12Distance: 0.6 mi

Get pre-qualified for a loan
At Zillow Home Loans, we can pre-qualify you in as little as 5 minutes with no impact to your credit score.An equal housing lender. NMLS #10287.
Sell for more on Zillow
Get a free Zillow Showcase℠ listing and you could sell for .
$673,000
2% more+ $13,460
With Zillow Showcase(estimated)
$686,460

