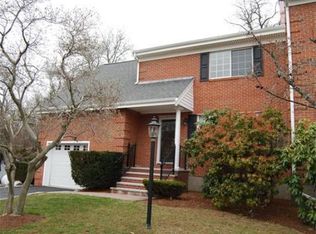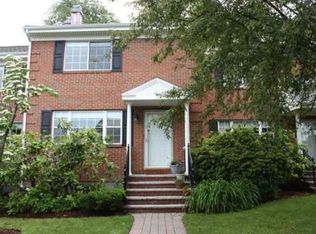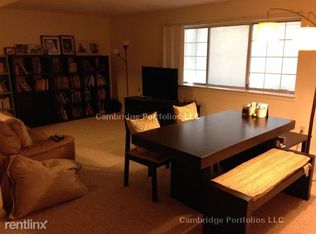Move-in-ready Townhouse in the highly desirable Minuteman Village, just bring your furniture & tennis racket (the developments tennis court is right across the street from this unit). These two bedroom, 2 &1/2 bedroom townhomes don't come on the market very often. This home boats almost 2,000 sf of living area on three levels. The front to back view from the foyer onto the patio off of the dinning room is very open and modern with luminous hardwood flooring. The kitchen has been recently renovated and all of the appliances are staying. The lower level is an excellent entering space, with a full bathroom off the family room. There is a real wood burning fireplace in the family room and a very nice wall mounted TV, that the seller is leaving for the new owners? There is a laundry area with a washer and dryer & sink in the unfinished portion of the basement and they will remain with the unit also. Don't miss the chance to own a Lexington home at this reasonable asking price.
This property is off market, which means it's not currently listed for sale or rent on Zillow. This may be different from what's available on other websites or public sources.


