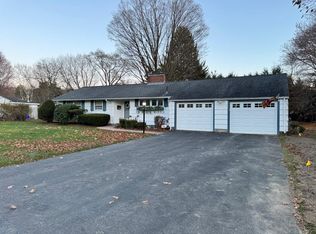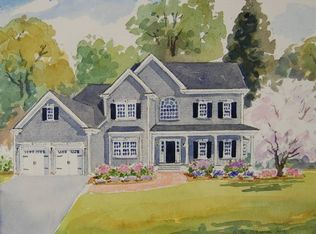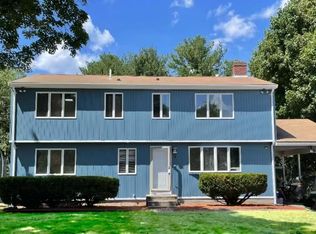Sold for $1,480,000 on 05/30/24
$1,480,000
8 Appletree Ln, Lexington, MA 02420
3beds
1,948sqft
Single Family Residence
Built in 1951
0.5 Acres Lot
$1,608,100 Zestimate®
$760/sqft
$3,770 Estimated rent
Home value
$1,608,100
$1.45M - $1.78M
$3,770/mo
Zestimate® history
Loading...
Owner options
Explore your selling options
What's special
Fabulous, large, one story ranch home in a quintessential family neighborhood with a spectacular backyard. This home boasts a huge combined living room + great room plus an adjoining three season sunroom awash in light galore. These living spaces compliment three bedrooms plus an in-home office (with wood burning stove.) Separate kitchen and formal dining areas for large gatherings.The backyard offers a summer long "staycation." A half acre of level, landscaped, fenced yard with in-ground pool. Pool has not been used or opened for the past three years, so is being offered as-is. Your family and friends will delight with this outdoor haven. Walk to Harrington Elementary and easily commute via Rte 3, 128 or Rte 2 to Boston or Burlington. Come explore this rare offering. Open Houses on Friday, 4-6p, Sat and Sun: 12-2p or arrange for a private showing.
Zillow last checked: 8 hours ago
Listing updated: May 31, 2024 at 06:04am
Listed by:
Frances Walker 978-808-8811,
Coldwell Banker Realty - Concord 978-369-1000
Bought with:
Elynn Chen
Redfin Corp.
Source: MLS PIN,MLS#: 73226731
Facts & features
Interior
Bedrooms & bathrooms
- Bedrooms: 3
- Bathrooms: 2
- Full bathrooms: 1
- 1/2 bathrooms: 1
Primary bedroom
- Level: First
- Area: 132
- Dimensions: 12 x 11
Bedroom 2
- Level: First
- Area: 121
- Dimensions: 11 x 11
Bedroom 3
- Level: First
- Area: 165
- Dimensions: 15 x 11
Bathroom 1
- Features: Bathroom - Full, Bathroom - With Tub
- Level: First
Bathroom 2
- Features: Bathroom - Half
- Level: First
Dining room
- Features: Flooring - Laminate, Chair Rail
- Level: First
- Area: 160
- Dimensions: 16 x 10
Family room
- Features: Bathroom - Half, Exterior Access, Open Floorplan, Slider
- Level: First
- Area: 375
- Dimensions: 25 x 15
Kitchen
- Features: Flooring - Hardwood, Storage
- Level: First
- Area: 180
- Dimensions: 15 x 12
Office
- Features: Wood / Coal / Pellet Stove, Flooring - Wall to Wall Carpet, Exterior Access
- Level: First
- Area: 165
- Dimensions: 15 x 11
Heating
- Baseboard, Natural Gas, Wood Stove, Fireplace
Cooling
- Central Air
Appliances
- Laundry: Electric Dryer Hookup, Exterior Access, First Floor
Features
- Wainscoting, Sun Room, Office, Great Room
- Flooring: Wood, Wood Laminate, Flooring - Stone/Ceramic Tile, Flooring - Wall to Wall Carpet, Flooring - Engineered Hardwood
- Basement: Partial,Unfinished
- Number of fireplaces: 1
- Fireplace features: Wood / Coal / Pellet Stove
Interior area
- Total structure area: 1,948
- Total interior livable area: 1,948 sqft
Property
Parking
- Total spaces: 4
- Parking features: Off Street
Features
- Patio & porch: Patio
- Exterior features: Patio, Pool - Inground, Greenhouse, Sprinkler System
- Has private pool: Yes
- Pool features: In Ground
- Fencing: Fenced/Enclosed
Lot
- Size: 0.50 Acres
- Features: Level
Details
- Additional structures: Greenhouse
- Parcel number: M:0046 L:000052,552720
- Zoning: RO
Construction
Type & style
- Home type: SingleFamily
- Architectural style: Ranch
- Property subtype: Single Family Residence
Materials
- Frame
- Foundation: Concrete Perimeter
- Roof: Shingle
Condition
- Year built: 1951
Utilities & green energy
- Sewer: Public Sewer
- Water: Public
- Utilities for property: for Gas Range
Community & neighborhood
Community
- Community features: Public Transportation, Public School
Location
- Region: Lexington
Price history
| Date | Event | Price |
|---|---|---|
| 5/30/2024 | Sold | $1,480,000+13.8%$760/sqft |
Source: MLS PIN #73226731 | ||
| 4/30/2024 | Contingent | $1,300,000$667/sqft |
Source: MLS PIN #73226731 | ||
| 4/24/2024 | Listed for sale | $1,300,000$667/sqft |
Source: MLS PIN #73226731 | ||
Public tax history
| Year | Property taxes | Tax assessment |
|---|---|---|
| 2025 | $13,942 +3.3% | $1,140,000 +3.4% |
| 2024 | $13,500 -4.1% | $1,102,000 +1.8% |
| 2023 | $14,079 +5.4% | $1,083,000 +11.9% |
Find assessor info on the county website
Neighborhood: 02420
Nearby schools
GreatSchools rating
- 9/10Harrington Elementary SchoolGrades: K-5Distance: 0.2 mi
- 9/10Jonas Clarke Middle SchoolGrades: 6-8Distance: 2.1 mi
- 10/10Lexington High SchoolGrades: 9-12Distance: 1.9 mi
Schools provided by the listing agent
- Elementary: Harrington
- Middle: Clarke
- High: Lhs
Source: MLS PIN. This data may not be complete. We recommend contacting the local school district to confirm school assignments for this home.
Get a cash offer in 3 minutes
Find out how much your home could sell for in as little as 3 minutes with a no-obligation cash offer.
Estimated market value
$1,608,100
Get a cash offer in 3 minutes
Find out how much your home could sell for in as little as 3 minutes with a no-obligation cash offer.
Estimated market value
$1,608,100


