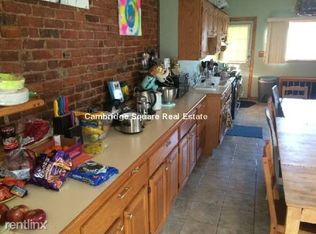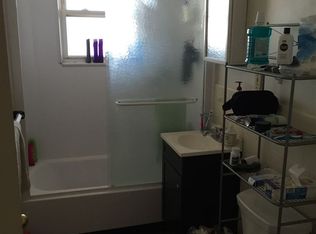Contemporary, sleek, and elegant. Davis Square's latest luxury condo project is a new construction 3-unit project by Boston Investments with renowned Peter Quinn Architects & Best of Boston's Stack + Co construction, all known for unique modern design and development. This top floor condo has an open plan with a cathedral ceiling, exposed beams & a great flow. The kitchen and bathrooms include beautifully curated Porcelanosa tile, marble style quartz counters, gorgeous statement light fixtures, & top of the line designer finishes. Soft white hardwood floors, high ceilings & oversized windows make for an exceptionally light filled space, while the oversized private deck off the kitchen is an extra room in 3 seasons! The rear of the property offers a private yard space (great for grilling!) & an off street parking space. Just a ½ mile walk to shops, restaurants & the red line MBTA make Appleton @ Davis ideal for today's modern lifestyle.
This property is off market, which means it's not currently listed for sale or rent on Zillow. This may be different from what's available on other websites or public sources.

