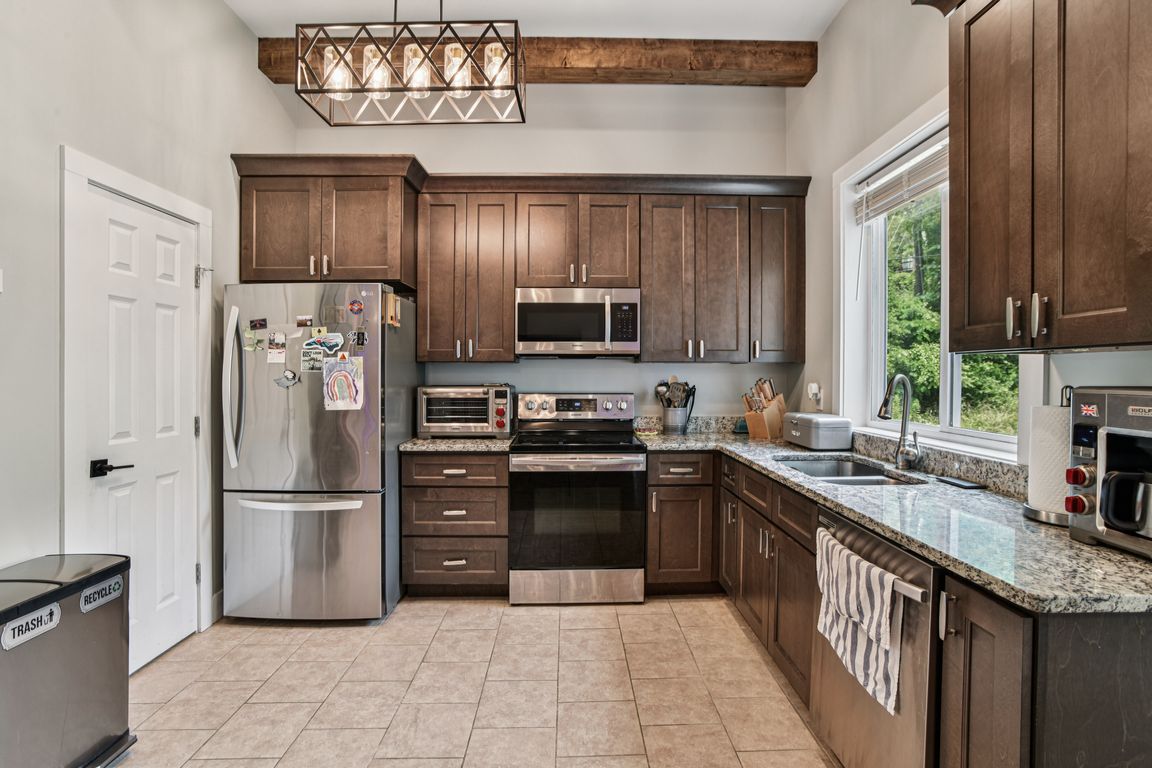
ActivePrice cut: $26K (10/18)
$599,000
4beds
2,562sqft
8 Apple Ln, Asheville, NC 28804
4beds
2,562sqft
Single family residence
Built in 2021
0.29 Acres
2 Attached garage spaces
$234 price/sqft
What's special
High ceilingsHigh-end finishesDual primary suitesJack-and-jill bathSpacious deckLevel parkingFenced backyard
Beautifully maintained Arts & Crafts home in a prime Woodfin location near Silverline Park—just minutes to Downtown Asheville, River Arts District, UNCA, and Merrimon Ave. Features include dual primary suites (one on main), high ceilings, light-filled open layout, granite countertops, ceramic tile and laminate floors, and high-end finishes. Upper level bedrooms ...
- 124 days |
- 1,067 |
- 51 |
Likely to sell faster than
Source: Canopy MLS as distributed by MLS GRID,MLS#: 4238509
Travel times
Kitchen
Living Room
Primary Bedroom
Zillow last checked: 8 hours ago
Listing updated: October 18, 2025 at 09:49am
Listing Provided by:
Ian Clark realestate@myclarkteam.com,
Keller Williams Mtn Partners, LLC
Source: Canopy MLS as distributed by MLS GRID,MLS#: 4238509
Facts & features
Interior
Bedrooms & bathrooms
- Bedrooms: 4
- Bathrooms: 5
- Full bathrooms: 4
- 1/2 bathrooms: 1
- Main level bedrooms: 1
Primary bedroom
- Features: Walk-In Closet(s)
- Level: Main
Bedroom s
- Level: Upper
Bathroom full
- Level: Main
Bathroom half
- Level: Main
Bathroom full
- Level: Upper
Bathroom full
- Level: Lower
Bathroom full
- Level: Upper
Other
- Features: Walk-In Closet(s)
- Level: Upper
Bonus room
- Level: Lower
Dining area
- Level: Main
Dining room
- Level: Main
Kitchen
- Features: Open Floorplan
- Level: Main
Laundry
- Level: Upper
Living room
- Level: Main
Heating
- Ductless, Heat Pump, Zoned
Cooling
- Ceiling Fan(s), Heat Pump, Zoned
Appliances
- Included: Dishwasher, Disposal, Dryer, Electric Cooktop, Electric Oven, Electric Range, Electric Water Heater, ENERGY STAR Qualified Refrigerator, Refrigerator, Self Cleaning Oven, Washer
- Laundry: Electric Dryer Hookup, Laundry Closet, Lower Level, Main Level, Upper Level, Washer Hookup
Features
- Attic Other, Open Floorplan, Walk-In Closet(s)
- Flooring: Carpet, Laminate, Tile
- Basement: Finished,Partially Finished
- Attic: Other
Interior area
- Total structure area: 1,900
- Total interior livable area: 2,562 sqft
- Finished area above ground: 1,900
- Finished area below ground: 662
Property
Parking
- Total spaces: 2
- Parking features: Basement, Driveway, Attached Garage
- Attached garage spaces: 2
- Has uncovered spaces: Yes
- Details: Flat level parking can easily fit 4 cars and more if parked in garage
Features
- Levels: Two
- Stories: 2
- Patio & porch: Covered, Deck, Front Porch
- Exterior features: Storage
- Fencing: Back Yard,Partial
Lot
- Size: 0.29 Acres
- Features: Level
Details
- Parcel number: 973080648000000
- Zoning: CWO-R7
- Special conditions: Standard
Construction
Type & style
- Home type: SingleFamily
- Architectural style: Arts and Crafts
- Property subtype: Single Family Residence
Materials
- Fiber Cement, Wood
Condition
- New construction: No
- Year built: 2021
Utilities & green energy
- Sewer: Public Sewer
- Water: City
- Utilities for property: Electricity Connected, Wired Internet Available
Community & HOA
Community
- Security: Radon Mitigation System, Security System
- Subdivision: None
Location
- Region: Asheville
Financial & listing details
- Price per square foot: $234/sqft
- Tax assessed value: $440,400
- Annual tax amount: $4,240
- Date on market: 7/3/2025
- Listing terms: Cash,Conventional
- Electric utility on property: Yes
- Road surface type: Concrete, Paved