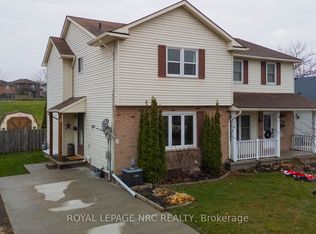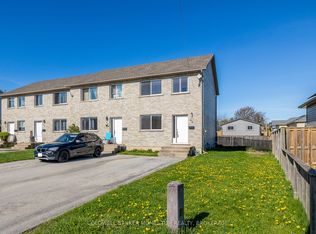Sold for $460,000 on 08/18/25
C$460,000
8 Apollo Dr, Pt Colborne, ON L3K 6B3
3beds
1,308sqft
Single Family Residence, Residential
Built in 1989
3,000 Square Feet Lot
$-- Zestimate®
C$352/sqft
$-- Estimated rent
Home value
Not available
Estimated sales range
Not available
Not available
Loading...
Owner options
Explore your selling options
What's special
INCREDIBLE VALUE! Immaculate and impeccably maintained by the same owners for 30+ years, this home is beautifully updated and offers 3 bedrooms, 1.5 baths and a detached single car garage. Wonderful curb appeal with a beautiful sit out front porch lead you to the spacious main floor with living room, dining room and gorgeous updated eat-in kitchen with island and quartz countertops, sliding door walk-out to your covered rear porch plus main floor 2-piece bath. Second level features 3 bedrooms including an over sized primary bedroom and a main 4-piece bath with tub & shower. Basement level offers a separate side entrance with spacious rec room, laundry room and rough-in for 3rd bathroom. Freshly sealed asphalt driveway can accommodate multiple vehicles, fully fenced rear yard with no direct rear neighbours, single detached garage plus loft for storage. All kitchen appliances plus washer & dryer included. Updates include; central air (2024), owned hot water tank (2020), house & garage shingles (2018), furnace approximately 10 years old. You don’t want to miss this one!
Zillow last checked: 8 hours ago
Listing updated: August 19, 2025 at 01:06pm
Listed by:
Kevin Gibson, Salesperson,
RE/MAX Niagara Realty Ltd.
Source: ITSO,MLS®#: 40750584Originating MLS®#: Cornerstone Association of REALTORS®
Facts & features
Interior
Bedrooms & bathrooms
- Bedrooms: 3
- Bathrooms: 2
- Full bathrooms: 1
- 1/2 bathrooms: 1
- Main level bathrooms: 1
Other
- Level: Second
Bedroom
- Level: Second
Bedroom
- Level: Second
Bathroom
- Features: 2-Piece
- Level: Main
Bathroom
- Features: 4-Piece
- Level: Second
Eat in kitchen
- Level: Main
Other
- Level: Main
Recreation room
- Level: Basement
Heating
- Forced Air, Natural Gas
Cooling
- Central Air
Appliances
- Included: Dishwasher, Dryer, Microwave, Refrigerator, Stove, Washer
Features
- In-law Capability
- Basement: Full,Finished
- Has fireplace: No
Interior area
- Total structure area: 1,308
- Total interior livable area: 1,308 sqft
- Finished area above ground: 1,308
Property
Parking
- Total spaces: 4
- Parking features: Detached Garage, Private Drive Double Wide
- Garage spaces: 1
- Uncovered spaces: 3
Features
- Patio & porch: Deck
- Exterior features: Canopy
- Frontage type: West
- Frontage length: 30.00
Lot
- Size: 3,000 sqft
- Dimensions: 30 x 100
- Features: Urban, Playground Nearby, Quiet Area
Details
- Parcel number: 641380415
- Zoning: R1
Construction
Type & style
- Home type: SingleFamily
- Architectural style: Two Story
- Property subtype: Single Family Residence, Residential
- Attached to another structure: Yes
Materials
- Brick Veneer, Vinyl Siding
- Foundation: Poured Concrete
- Roof: Asphalt Shing
Condition
- 31-50 Years
- New construction: No
- Year built: 1989
Utilities & green energy
- Sewer: Sewer (Municipal)
- Water: Municipal
Community & neighborhood
Location
- Region: Pt Colborne
Price history
| Date | Event | Price |
|---|---|---|
| 8/18/2025 | Sold | C$460,000C$352/sqft |
Source: ITSO #40750584 | ||
Public tax history
Tax history is unavailable.
Neighborhood: L3K
Nearby schools
GreatSchools rating
- 6/10Kaegebein SchoolGrades: 2-5Distance: 16.4 mi
- 3/10Gaskill Preparatory SchoolGrades: 7-8Distance: 17.4 mi
- 1/10Riverside Academy High SchoolGrades: 9-12Distance: 18 mi

