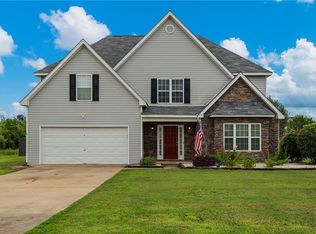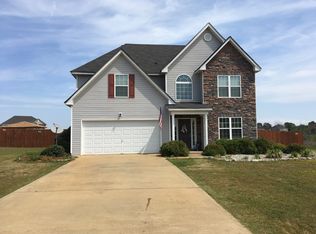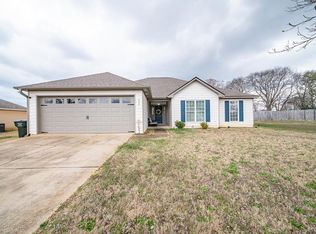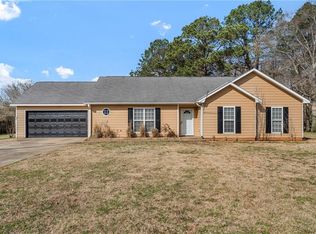Here's your chance to own a home in the highly sought-after Village at Westgate! This beautiful two-story foyer, 3 bedrooms, 2.2 bath home offers so much space with a formal living room/office, separate dining room featuring judge's paneling & heavy molding. The spacious kitchen offers an island, double pantry & breakfast room that opens up into a large great room with a wood burning fireplace. A powder room is conveniently located off the living area. Up the beautiful wooden staircase is a breath-taking Owner's Suite offering a double tray ceiling, wood floors & sitting area along with a spacious bathroom with double vanities, separate shower, garden tub & double closets. Just down the hallway are two guest bedrooms, guest bathroom and laundry room. Other beautiful features are the tile flooring, arched doorways & various height ceilings. Enjoy spending time outside under the covered patio w/ceiling fans & grill area overlooking the privacy fenced backyard. Storage shed is also incl.
Active under contract
Street View
$274,900
8 Apache Trl, Fort Mitchell, AL 36856
3beds
2,208sqft
Est.:
Single Family Residence
Built in 2008
1.05 Acres Lot
$-- Zestimate®
$125/sqft
$-- HOA
What's special
- 825 days |
- 6 |
- 0 |
Zillow last checked:
Listing updated:
Listed by:
Alisa Matheny 706-884-5681,
Coldwell Banker Spinks Brown Durand Realtors
Source: CARMLS,MLS#: 159359
Facts & features
Interior
Bedrooms & bathrooms
- Bedrooms: 3
- Bathrooms: 7
- Full bathrooms: 2
- 1/2 bathrooms: 5
Rooms
- Room types: Formal Living Room, Den/Family Room
Dining room
- Features: Separate Dining Room
Heating
- Central Heat-Unspecified
Cooling
- Central Air
Appliances
- Included: Microwave, Dishwasher, Refrigerator
Features
- Flooring: Wood, Luxury Vinyl
Interior area
- Total structure area: 2,208
- Total interior livable area: 2,208 sqft
Property
Parking
- Total spaces: 2
- Parking features: Two Car
Features
- Exterior features: Storage
- Fencing: Partial
Lot
- Size: 1.05 Acres
Details
- Parcel number: 571706230000001045
Construction
Type & style
- Home type: SingleFamily
- Property subtype: Single Family Residence
Materials
- Metal/Vinyl Siding
- Foundation: Slab
Condition
- Year built: 2008
Utilities & green energy
- Sewer: Septic Tank
- Water: Public
- Utilities for property: Other
Community & HOA
Location
- Region: Fort Mitchell
Financial & listing details
- Price per square foot: $125/sqft
- Tax assessed value: $232,600
- Annual tax amount: $663
- Date on market: 11/16/2023
- Listing terms: Other (see remarks)
Estimated market value
Not available
Estimated sales range
Not available
Not available
Price history
Price history
| Date | Event | Price |
|---|---|---|
| 8/17/2023 | Pending sale | $250,000-9.1%$113/sqft |
Source: | ||
| 10/16/2022 | Contingent | $274,900+10%$125/sqft |
Source: | ||
| 9/14/2022 | Pending sale | $250,000$113/sqft |
Source: | ||
| 9/13/2022 | Listed for sale | $250,000$113/sqft |
Source: LCMLS #158153 Report a problem | ||
| 9/9/2022 | Pending sale | $250,000$113/sqft |
Source: LCMLS #158153 Report a problem | ||
| 8/5/2022 | Price change | $250,000-9.1%$113/sqft |
Source: | ||
| 6/14/2022 | Listed for sale | $274,900$125/sqft |
Source: | ||
| 3/19/2016 | Listing removed | $1,295$1/sqft |
Source: AMR Executive Group Rentals, LLC Report a problem | ||
| 3/14/2016 | Listed for rent | $1,295$1/sqft |
Source: AMR Executive Group Rentals, LLC Report a problem | ||
| 9/10/2015 | Listing removed | $1,295$1/sqft |
Source: AMR Executive Group Rentals, LLC Report a problem | ||
| 7/27/2015 | Listed for rent | $1,295$1/sqft |
Source: AMR Executive Group Rentals, LLC Report a problem | ||
Public tax history
Public tax history
| Year | Property taxes | Tax assessment |
|---|---|---|
| 2024 | $788 +4.2% | $23,280 +3.9% |
| 2023 | $756 +14% | $22,400 +13% |
| 2022 | $664 +13.8% | $19,820 +12.7% |
| 2021 | $583 +15.9% | $17,580 +14.5% |
| 2019 | $503 -2.1% | $15,360 -1.9% |
| 2017 | $514 -9.8% | $15,660 -1% |
| 2016 | $570 | $15,820 +0.2% |
| 2015 | $570 +11.8% | $15,791 +1.6% |
| 2014 | $509 -4.6% | $15,540 |
| 2011 | $534 -5.2% | -- |
| 2010 | $563 | -- |
Find assessor info on the county website
BuyAbility℠ payment
Est. payment
$1,405/mo
Principal & interest
$1311
Property taxes
$94
Climate risks
Neighborhood: 36856
Nearby schools
GreatSchools rating
- 3/10Mt Olive Primary SchoolGrades: PK-2Distance: 6.4 mi
- 3/10Russell Co Middle SchoolGrades: 6-8Distance: 10.3 mi
- 3/10Russell Co High SchoolGrades: 9-12Distance: 10 mi
Local experts in 36856
- Loading







