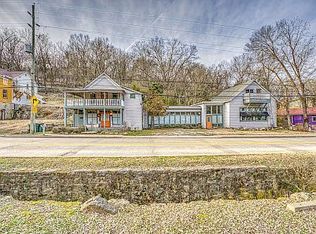Sold for $560,000 on 12/23/22
$560,000
8 Angle St, Eureka Springs, AR 72632
3beds
2,156sqft
Single Family Residence
Built in 2018
8,276.4 Square Feet Lot
$579,600 Zestimate®
$260/sqft
$2,517 Estimated rent
Home value
$579,600
$539,000 - $620,000
$2,517/mo
Zestimate® history
Loading...
Owner options
Explore your selling options
What's special
Take a look at this 3 bed, 3 bath cottage style home located in the Historic District in Eureka Springs. This 2 story home on Downtown Eureka is minutes away from all of the amenities but also right off the main strip to enjoy some privacy while watching deer and wildlife roam your yard. Most recent appraisal was $560k.
Zillow last checked: 8 hours ago
Listing updated: December 28, 2022 at 10:30am
Listed by:
Randy Ivy 479-368-2035,
Weichert REALTORS - The Griffin Company Fayettevil
Bought with:
Glenn Crenshaw, EB00054968
All Seasons MW Realty
Source: ArkansasOne MLS,MLS#: 1234574 Originating MLS: Northwest Arkansas Board of REALTORS MLS
Originating MLS: Northwest Arkansas Board of REALTORS MLS
Facts & features
Interior
Bedrooms & bathrooms
- Bedrooms: 3
- Bathrooms: 3
- Full bathrooms: 3
Heating
- Central, Heat Pump
Cooling
- Electric, Heat Pump
Appliances
- Included: Dishwasher, Electric Oven, Electric Range, Electric Water Heater, Disposal, Microwave, Refrigerator, Washer
- Laundry: Washer Hookup, Dryer Hookup
Features
- Ceiling Fan(s), Eat-in Kitchen, Granite Counters, Programmable Thermostat, Walk-In Closet(s)
- Flooring: Laminate, Simulated Wood
- Windows: Double Pane Windows
- Basement: Finished,Walk-Out Access
- Number of fireplaces: 1
- Fireplace features: Family Room, Gas Starter, Living Room
Interior area
- Total structure area: 2,156
- Total interior livable area: 2,156 sqft
Property
Features
- Levels: Two
- Stories: 2
- Patio & porch: Deck, Patio
- Exterior features: Gravel Driveway
- Fencing: None
- Has view: Yes
- Waterfront features: None
Lot
- Size: 8,276 sqft
- Features: Not In Subdivision, Open Lot, Rolling Slope, Views, Wooded
Details
- Additional structures: None
- Parcel number: 92500383001
- Zoning: N
- Zoning description: Residential
- Special conditions: None
- Other equipment: Satellite Dish
Construction
Type & style
- Home type: SingleFamily
- Architectural style: Cabin/Cottage
- Property subtype: Single Family Residence
Materials
- Other, See Remarks
- Foundation: Slab
- Roof: Architectural,Shingle
Condition
- New construction: No
- Year built: 2018
Utilities & green energy
- Sewer: Public Sewer
- Water: Public
- Utilities for property: Cable Available, Electricity Available, Propane, Phone Available, Sewer Available, Water Available
Community & neighborhood
Security
- Security features: Smoke Detector(s)
Community
- Community features: Shopping, Trails/Paths
Location
- Region: Eureka Springs
- Subdivision: Clayton Survey
Other
Other facts
- Road surface type: Paved
Price history
| Date | Event | Price |
|---|---|---|
| 12/23/2022 | Sold | $560,000$260/sqft |
Source: | ||
| 12/6/2022 | Pending sale | $560,000$260/sqft |
Source: | ||
| 12/5/2022 | Listed for sale | $560,000+72.3%$260/sqft |
Source: | ||
| 1/9/2020 | Sold | $325,000$151/sqft |
Source: | ||
Public tax history
| Year | Property taxes | Tax assessment |
|---|---|---|
| 2024 | $3,568 +16.1% | $80,550 +32.3% |
| 2023 | $3,074 +9.1% | $60,864 +9.1% |
| 2022 | $2,818 +10% | $55,792 +10% |
Find assessor info on the county website
Neighborhood: 72632
Nearby schools
GreatSchools rating
- 8/10Eureka Springs Middle SchoolGrades: 5-8Distance: 1.7 mi
- 9/10Eureka Springs High SchoolGrades: 9-12Distance: 1.8 mi
- 8/10Eureka Springs Elementary SchoolGrades: PK-4Distance: 1.8 mi
Schools provided by the listing agent
- District: Eureka Springs
Source: ArkansasOne MLS. This data may not be complete. We recommend contacting the local school district to confirm school assignments for this home.

Get pre-qualified for a loan
At Zillow Home Loans, we can pre-qualify you in as little as 5 minutes with no impact to your credit score.An equal housing lender. NMLS #10287.
Sell for more on Zillow
Get a free Zillow Showcase℠ listing and you could sell for .
$579,600
2% more+ $11,592
With Zillow Showcase(estimated)
$591,192