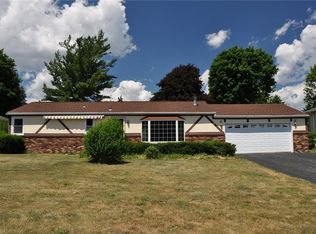Closed
$241,000
8 Andony Ln, Rochester, NY 14624
4beds
1,836sqft
Single Family Residence
Built in 1966
0.41 Acres Lot
$278,200 Zestimate®
$131/sqft
$2,922 Estimated rent
Maximize your home sale
Get more eyes on your listing so you can sell faster and for more.
Home value
$278,200
$262,000 - $298,000
$2,922/mo
Zestimate® history
Loading...
Owner options
Explore your selling options
What's special
OPEN HOUSE SUNDAY 12-2 PM! Affordable 4 bedroom 2.5 bath opportunity in Churchville Chili Schools, washer dryer stove refrigerator included, woodburning fireplace in family room, hardwoods have been protected by carpeting, easily removed or replaced, spacious primary bedroom with full bath, sliders off dining room lead to a deck and nice yard that backs to Davis Park. Storage shed and covered rear patio complete the backyard. Mechanics, roof and electric in great shape, windows have been replaced, all you need is a little "HGTV" makeover. Delayed negotiations until July 25th at noon.
Zillow last checked: 8 hours ago
Listing updated: September 20, 2023 at 07:58am
Listed by:
Patrick J. Hastings patrickhastings@howardhanna.com,
Howard Hanna
Bought with:
Grant D. Pettrone, 10491209675
Revolution Real Estate
Source: NYSAMLSs,MLS#: R1484943 Originating MLS: Rochester
Originating MLS: Rochester
Facts & features
Interior
Bedrooms & bathrooms
- Bedrooms: 4
- Bathrooms: 3
- Full bathrooms: 2
- 1/2 bathrooms: 1
- Main level bathrooms: 1
Heating
- Gas, Forced Air
Cooling
- Central Air
Appliances
- Included: Dryer, Electric Oven, Electric Range, Gas Water Heater, Refrigerator, Washer
- Laundry: In Basement
Features
- Separate/Formal Dining Room, Eat-in Kitchen, Separate/Formal Living Room, Sliding Glass Door(s), Window Treatments, Bath in Primary Bedroom
- Flooring: Carpet, Ceramic Tile, Hardwood, Varies
- Doors: Sliding Doors
- Windows: Drapes
- Basement: Full,Sump Pump
- Number of fireplaces: 1
Interior area
- Total structure area: 1,836
- Total interior livable area: 1,836 sqft
Property
Parking
- Total spaces: 2
- Parking features: Attached, Garage, Garage Door Opener
- Attached garage spaces: 2
Features
- Levels: Two
- Stories: 2
- Patio & porch: Deck
- Exterior features: Blacktop Driveway, Deck
Lot
- Size: 0.41 Acres
- Dimensions: 90 x 208
- Features: Residential Lot
Details
- Additional structures: Shed(s), Storage
- Parcel number: 2622001451600001025000
- Special conditions: Estate
Construction
Type & style
- Home type: SingleFamily
- Architectural style: Colonial
- Property subtype: Single Family Residence
Materials
- Vinyl Siding, Copper Plumbing
- Foundation: Block
- Roof: Asphalt
Condition
- Resale
- Year built: 1966
Utilities & green energy
- Electric: Circuit Breakers
- Sewer: Connected
- Water: Connected, Public
- Utilities for property: Cable Available, High Speed Internet Available, Sewer Connected, Water Connected
Community & neighborhood
Location
- Region: Rochester
Other
Other facts
- Listing terms: Cash,Conventional,FHA,VA Loan
Price history
| Date | Event | Price |
|---|---|---|
| 9/13/2023 | Sold | $241,000+14.8%$131/sqft |
Source: | ||
| 7/26/2023 | Pending sale | $209,900$114/sqft |
Source: | ||
| 7/20/2023 | Listed for sale | $209,900$114/sqft |
Source: | ||
Public tax history
| Year | Property taxes | Tax assessment |
|---|---|---|
| 2024 | -- | $241,800 +47.4% |
| 2023 | -- | $164,000 |
| 2022 | -- | $164,000 |
Find assessor info on the county website
Neighborhood: 14624
Nearby schools
GreatSchools rating
- 7/10Chestnut Ridge Elementary SchoolGrades: PK-4Distance: 0.7 mi
- 6/10Churchville Chili Middle School 5 8Grades: 5-8Distance: 3.6 mi
- 8/10Churchville Chili Senior High SchoolGrades: 9-12Distance: 3.4 mi
Schools provided by the listing agent
- Elementary: Chestnut Ridge Elementary
- Middle: Churchville-Chili Middle
- High: Churchville-Chili Senior High
- District: Churchville-Chili
Source: NYSAMLSs. This data may not be complete. We recommend contacting the local school district to confirm school assignments for this home.
