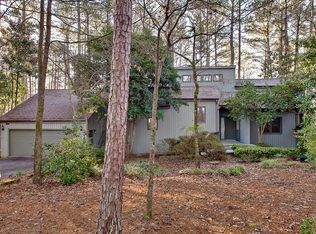This immaculate 2 story 4 bedroom home is everything you have been looking for. Main floor features 3 bedrooms. 2 of them are to the right of the entryway, Both have generous closets and a full bath right in close proximity. Also on the main floor is the master bedroom with dual closets and vaulted ceiling. Master bathroom has a garden tub, separate shower and dual vanities with granite top and plenty of drawers. Other rooms on the main floor include laundry room right off the 2 car garage, pantry and linen closest, kitchen, office and living room which has gas logs in the fireplace. The formal dining room that has been converted to an office with build in shelving, open kitchen in which all appliances stay, granite counter tops and plenty of space for a breakfast table in area right next to the back deck and off the living room. Stay connected to your family as the flow of this home is good for entertaining or just wanting to be close to loved ones. Head down the interior stairs to the finished basement area. This isn't your ordinary basement! Features include stone fireplace with gas logs in the great room, all laminate floors, bedroom #4, full bath, workshop, workout space with storage, full wet bar surrounded by beautiful stone work, rec area big enough for a pool table, and the wine cellar. The bear guards the wine cellar and does not convey with the home. Radon Mitigation is in place already so no worries there. Home is only 11 years old. Exterior features include peach and pear trees lovingly tended, immaculate landscaping along with the prettiest roses I have seen in a while, mature trees, a swing and a dual level back deck with retractable awning on the top deck. All on a double lot. From nights on the deck with friends to hosting the family on game day, this home has it!
This property is off market, which means it's not currently listed for sale or rent on Zillow. This may be different from what's available on other websites or public sources.
