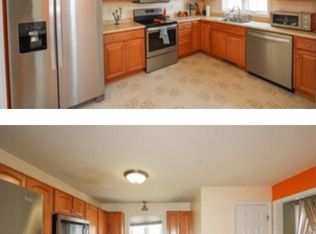Are you looking for a MINT CONDITION home in a walkable neighborhood of well-maintained homes? This 3 bedroom, 2.5 bath Garrison Colonial offers a contemporary flair with light & tasteful neutral colors throughout. NEW ENGINEERED WOOD FLOORS in foyer, 1/2 bath, dining room & kitchen. New carpets in LR & BRs. New SS kitchen appliances with light gray granite countertops, GAS oven/range. Entertain family & friends in the formal dining room accented with crown molding and shadow paneling. Front to back living room set up to add a gas fireplace! MBR suite will easily accommodate your large furniture set. Adjacent full tile bath, big walk-in closet. Convenient second floor laundry room and 2 additional bedrooms & full bath complete the second floor. Need more space? The basement is partially stubbed in & well insulated. Ready for your ideas for a play room, gym or home office. Keep cool with CENTRAL AIR! NEW radon air mitigation system, gas hot water heater. Wiring in place to add a hot tub! NEW VINYL FENCED back yard for the kids and pets to play! Plus a GARDEN SPACE! Storage shed with electricity for lawn & recreational equipment. Convenient N. Concord location with easy access to I-93. 15 Minutes to Concord, 30 Minutes to Manchester! 30 Minutes to the Lakes Region! SHOWINGS June 27th & 28th 11 am - 2 pm. *Subject to Seller finding suitable housing.
This property is off market, which means it's not currently listed for sale or rent on Zillow. This may be different from what's available on other websites or public sources.

