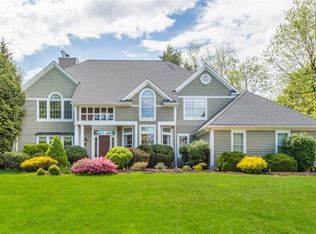Exquisitely built and recently remodeled colonial home nestled in the highly desirable Shadow Ridge neighborhood.This large level lot offers stunning curbside appeal and is outlined in prof. landscaping A dramatic two story foyer,HW flooring and formal dining room w/ butler pantry smoothly transitions into the spacious LR continuing to the sun-drenched FR w/ shared wood burning FP and walk-out backyard access.The gourmet kitchen features SS appliances w/ refrigerator, a Bertazzoni 4 burner range/oven.The main-level master suite boasts solid oak flooring,high ceilings,recessed lights,gas burning FP and a sitting room w/access to the outside porch.The luxurious master bath includes double granite vanities,soaking tub and tiled stall shower.Highlights include a fully finished basement w full bath and in ground pool.
This property is off market, which means it's not currently listed for sale or rent on Zillow. This may be different from what's available on other websites or public sources.
