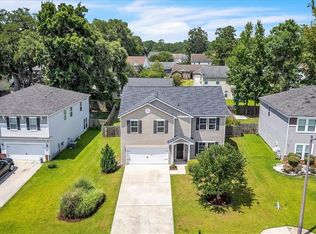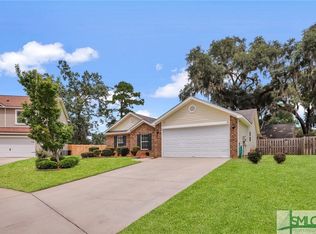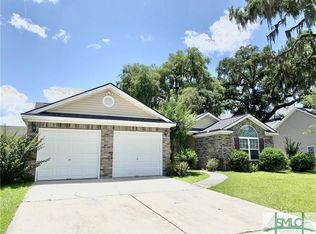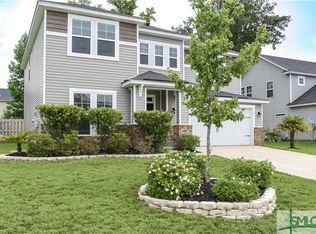Welcome Home to Amherst Way! Situated on a coveted cul-de-sac lot, this beautiful 4 bed 2.5 bath home offers a desirable open concept floor plan including a spacious living room/dining room combo and separate formal living room/office. Many culinary delights are sure to be made in the home's impressive kitchen complete with stainless steel appliances, generous pantry, and plenty of cabinet and counter space for ample storage. All bedrooms can be found upstairs including a large master retreat boasting a full walk-in closet and en-suite bath with double vanity, garden tub, and separate shower. Enjoy the cool fall weather from the privacy of your fenced backyard and patio. Move in ready!
This property is off market, which means it's not currently listed for sale or rent on Zillow. This may be different from what's available on other websites or public sources.




