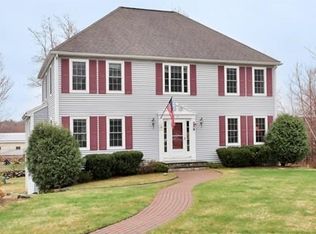You really can have it ALL w/this phenomenal, heavily upgraded home in a lovely cul-de-sac neighborhood *Spectacular describes this wonderful colonial that has been consistently updated*Sense of arrival sun-splashed Foyer w/newer Pella Front Door opens into formal Dining Room*Cabinet Packed Kitchen w/gleaming granite, hardwood flooring, upscale backsplash & window packed dining area*Family Room w/hardwood floor & Skylit Vaulted Ceiling shares a cozy GAS fireplace (w/gorgeous mantle) w/glass enclosed 4 season Sun Rm*Custom Built In Cubbies in Mudroom leads you to private Home Office*Romantic Vaulted Master Suite boasts a generous WI closet & glamorous, updated bath w/tiled shower as well as wonderful soaking tub to ease away the world's stress*Lower level has finished areas perfect for all sorts of uses for home theater, game room, exercise room & play room*Enjoy entertaining and cooking out on composite deck*Close Proximity to Westborough Train Station, Rts 20,9,495,Pike*
This property is off market, which means it's not currently listed for sale or rent on Zillow. This may be different from what's available on other websites or public sources.
