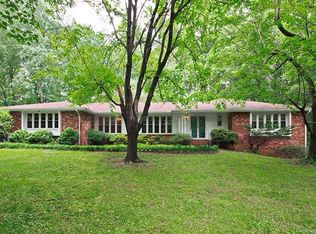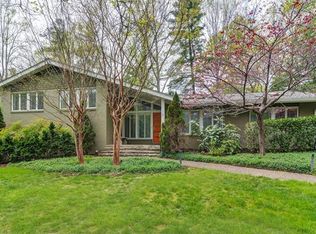Closed
$1,275,000
8 Amherst Rd, Asheville, NC 28803
4beds
3,189sqft
Single Family Residence
Built in 1988
0.78 Acres Lot
$1,243,900 Zestimate®
$400/sqft
$4,616 Estimated rent
Home value
$1,243,900
$1.13M - $1.37M
$4,616/mo
Zestimate® history
Loading...
Owner options
Explore your selling options
What's special
Nestled within the prestigious and storied community of Biltmore Forest, this exquisite home offers easy access to Biltmore Village and Downtown Asheville. Built in the tradition of the area's historic homes, this residence seamlessly blends timeless elegance with modern amenities. The spacious living areas are adorned with custom finishes, including intricate moldings, hardwood floors, and designer shelving. The kitchen is an entertainers dream, featuring top-of-the-line appliances, custom Cherry cabinetry, that flows effortlessly for both casual gatherings or intimate dining. The primary suite is a private retreat, complete with bonus sitting area. Whole-home backup generator, Hepa air filtration system and hot water circulating pump. Heated tile flooring, irrigation system, and underground fencing for pets. Located in one of Asheville's most sought-after neighborhoods, this home offers a rare opportunity to own a piece of history while enjoying the best of a modern lifestyle.
Zillow last checked: 8 hours ago
Listing updated: June 10, 2024 at 09:01am
Listing Provided by:
Corky Cordell corky@cordellrealty.com,
Cordell Realty LLC
Bought with:
Hope Byrd
Howard Hanna Beverly-Hanks Asheville-Biltmore Park
Source: Canopy MLS as distributed by MLS GRID,MLS#: 4121293
Facts & features
Interior
Bedrooms & bathrooms
- Bedrooms: 4
- Bathrooms: 4
- Full bathrooms: 3
- 1/2 bathrooms: 1
Primary bedroom
- Level: Upper
Bedroom s
- Level: Upper
Bathroom full
- Level: Upper
Bonus room
- Level: Upper
Dining room
- Level: Main
Kitchen
- Level: Main
Laundry
- Level: Main
Library
- Level: Main
Living room
- Level: Main
Heating
- Central, Forced Air, Natural Gas, Radiant Floor
Cooling
- Central Air, Electric
Appliances
- Included: Dishwasher, Disposal, Down Draft, Gas Cooktop, Refrigerator, Wall Oven, Wine Refrigerator
- Laundry: Electric Dryer Hookup, Laundry Room, Main Level
Features
- Wet Bar
- Flooring: Carpet, Tile, Wood
- Windows: Window Treatments
- Has basement: No
- Attic: Pull Down Stairs
- Fireplace features: Family Room, Wood Burning
Interior area
- Total structure area: 3,189
- Total interior livable area: 3,189 sqft
- Finished area above ground: 3,189
- Finished area below ground: 0
Property
Parking
- Total spaces: 6
- Parking features: Circular Driveway, Attached Garage, Garage Faces Side, Garage on Main Level
- Attached garage spaces: 2
- Uncovered spaces: 4
Features
- Levels: Two
- Stories: 2
- Patio & porch: Patio
- Fencing: Back Yard
Lot
- Size: 0.78 Acres
- Features: Wooded
Details
- Parcel number: 964698889000000
- Zoning: R-1
- Special conditions: Standard
- Other equipment: Generator
Construction
Type & style
- Home type: SingleFamily
- Architectural style: Traditional
- Property subtype: Single Family Residence
Materials
- Brick Full, Wood
- Foundation: Crawl Space
- Roof: Shingle
Condition
- New construction: No
- Year built: 1988
Utilities & green energy
- Sewer: Public Sewer
- Water: City
- Utilities for property: Cable Connected, Electricity Connected
Community & neighborhood
Security
- Security features: Radon Mitigation System, Security System, Smoke Detector(s)
Location
- Region: Asheville
- Subdivision: Biltmore Forest
Other
Other facts
- Listing terms: Cash,Conventional
- Road surface type: Asphalt, Paved
Price history
| Date | Event | Price |
|---|---|---|
| 6/10/2024 | Sold | $1,275,000-7.9%$400/sqft |
Source: | ||
| 3/22/2024 | Listed for sale | $1,385,000+88.4%$434/sqft |
Source: | ||
| 8/25/2011 | Sold | $735,000-2%$230/sqft |
Source: Public Record Report a problem | ||
| 5/18/2011 | Listed for sale | $750,000+71.6%$235/sqft |
Source: Beverly-Hanks & Associates #473954 Report a problem | ||
| 12/16/1999 | Sold | $437,000$137/sqft |
Source: Public Record Report a problem | ||
Public tax history
| Year | Property taxes | Tax assessment |
|---|---|---|
| 2025 | $4,118 -6.4% | $753,300 -11.4% |
| 2024 | $4,401 +3.9% | $850,200 |
| 2023 | $4,234 +2% | $850,200 |
Find assessor info on the county website
Neighborhood: 28803
Nearby schools
GreatSchools rating
- 4/10William W Estes ElementaryGrades: PK-5Distance: 3.4 mi
- 9/10Valley Springs MiddleGrades: 5-8Distance: 3.6 mi
- 8/10Buncombe County Middle College High SchoolGrades: 11-12Distance: 2.8 mi
Schools provided by the listing agent
- Elementary: Estes/Koontz
- Middle: Valley Springs
- High: T.C. Roberson
Source: Canopy MLS as distributed by MLS GRID. This data may not be complete. We recommend contacting the local school district to confirm school assignments for this home.
Get a cash offer in 3 minutes
Find out how much your home could sell for in as little as 3 minutes with a no-obligation cash offer.
Estimated market value
$1,243,900
Get a cash offer in 3 minutes
Find out how much your home could sell for in as little as 3 minutes with a no-obligation cash offer.
Estimated market value
$1,243,900

