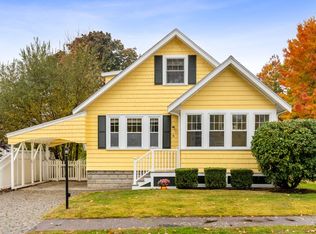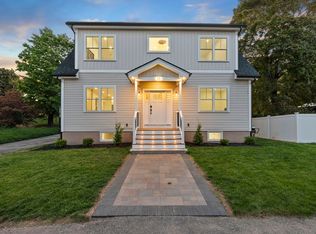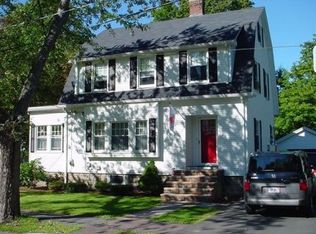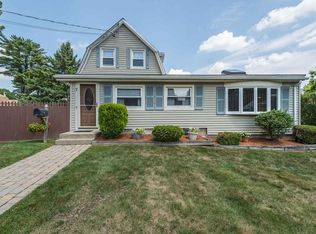Sold for $600,000 on 07/21/25
$600,000
8 Ames St, Wakefield, MA 01880
2beds
930sqft
Single Family Residence
Built in 1948
5,497 Square Feet Lot
$599,400 Zestimate®
$645/sqft
$2,954 Estimated rent
Home value
$599,400
$557,000 - $647,000
$2,954/mo
Zestimate® history
Loading...
Owner options
Explore your selling options
What's special
Welcome to this charming and well-loved 2 bedroom, 1 bath home, perfectly situated in the desirable Greenwood neighborhood. From the moment you arrive, you'll be drawn in by its classic curb appeal and inviting front entry. This well-maintained property features a cozy living space with a working wood-burning fireplace. The layout offers comfortable living with 2 nicely sized bedrooms, a full bathroom and an eat-in kitchen ready for your personal touch. Step outside to enjoy a cute, manageable yard with a deck perfect for relaxing or entertaining. The unfinished basement and walk-up attic offer great potential to add additional living space. Whether you're a first-time homebuyer, investor or someone looking to downsize in a great location, the possibilities here are endless. All of this located just minutes from the Greenwood commuter rail, local schools and some of Wakefield's favorite restaurants. Don't miss your chance to bring your vision to life in this adorable neighborhood!
Zillow last checked: 8 hours ago
Listing updated: July 22, 2025 at 08:53am
Listed by:
Gina Bourikas 781-789-3973,
Lyv Realty 978-533-8000
Bought with:
Jessica & Sam Group
JW Real Estate Services, LLC
Source: MLS PIN,MLS#: 73396441
Facts & features
Interior
Bedrooms & bathrooms
- Bedrooms: 2
- Bathrooms: 1
- Full bathrooms: 1
- Main level bathrooms: 1
- Main level bedrooms: 2
Primary bedroom
- Features: Closet, Flooring - Hardwood
- Level: Main,First
Bedroom 2
- Features: Closet, Flooring - Hardwood
- Level: Main,First
Bathroom 1
- Features: Bathroom - Full, Flooring - Stone/Ceramic Tile
- Level: Main,First
Kitchen
- Level: Main,First
Living room
- Features: Flooring - Hardwood
- Level: Main,First
Heating
- Baseboard, Oil
Cooling
- Window Unit(s)
Appliances
- Laundry: In Basement, Washer Hookup
Features
- Walk-up Attic
- Flooring: Tile, Laminate, Hardwood
- Basement: Full,Unfinished
- Number of fireplaces: 1
- Fireplace features: Living Room
Interior area
- Total structure area: 930
- Total interior livable area: 930 sqft
- Finished area above ground: 930
Property
Parking
- Total spaces: 2
- Parking features: Paved Drive, Off Street, Paved
- Uncovered spaces: 2
Accessibility
- Accessibility features: No
Features
- Patio & porch: Deck
- Exterior features: Deck, Fenced Yard
- Fencing: Fenced
Lot
- Size: 5,497 sqft
- Features: Level
Details
- Parcel number: M:000034 B:0369 P:0A7+A8,822143
- Zoning: SR
Construction
Type & style
- Home type: SingleFamily
- Architectural style: Cape
- Property subtype: Single Family Residence
Materials
- Frame
- Foundation: Concrete Perimeter
- Roof: Shingle
Condition
- Year built: 1948
Utilities & green energy
- Sewer: Public Sewer
- Water: Public
- Utilities for property: for Electric Oven, Washer Hookup
Community & neighborhood
Community
- Community features: Public Transportation, Shopping, Park, Medical Facility, Laundromat, Highway Access, House of Worship, Public School, T-Station
Location
- Region: Wakefield
- Subdivision: GREENWOOD
Other
Other facts
- Listing terms: Contract
Price history
| Date | Event | Price |
|---|---|---|
| 7/21/2025 | Sold | $600,000+13.2%$645/sqft |
Source: MLS PIN #73396441 | ||
| 6/30/2025 | Contingent | $529,900$570/sqft |
Source: MLS PIN #73396441 | ||
| 6/25/2025 | Listed for sale | $529,900+381.7%$570/sqft |
Source: MLS PIN #73396441 | ||
| 6/2/1994 | Sold | $110,000$118/sqft |
Source: Public Record | ||
| 1/30/1992 | Sold | $110,000$118/sqft |
Source: Public Record | ||
Public tax history
| Year | Property taxes | Tax assessment |
|---|---|---|
| 2025 | $6,809 +8.4% | $599,900 +7.5% |
| 2024 | $6,279 +2.8% | $558,100 +7.1% |
| 2023 | $6,110 +6.6% | $520,900 +12% |
Find assessor info on the county website
Neighborhood: Greenwood
Nearby schools
GreatSchools rating
- 7/10Greenwood Elementary SchoolGrades: K-4Distance: 0.3 mi
- 7/10Galvin Middle SchoolGrades: 5-8Distance: 1.6 mi
- 8/10Wakefield Memorial High SchoolGrades: 9-12Distance: 2.8 mi
Schools provided by the listing agent
- Elementary: Greenwood
- Middle: Galvin Middle
- High: Wakefield High
Source: MLS PIN. This data may not be complete. We recommend contacting the local school district to confirm school assignments for this home.
Get a cash offer in 3 minutes
Find out how much your home could sell for in as little as 3 minutes with a no-obligation cash offer.
Estimated market value
$599,400
Get a cash offer in 3 minutes
Find out how much your home could sell for in as little as 3 minutes with a no-obligation cash offer.
Estimated market value
$599,400



