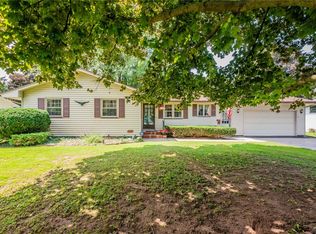Closed
$250,000
8 Amanda Dr, Rochester, NY 14624
4beds
2,302sqft
Single Family Residence
Built in 1965
0.37 Acres Lot
$292,700 Zestimate®
$109/sqft
$3,035 Estimated rent
Maximize your home sale
Get more eyes on your listing so you can sell faster and for more.
Home value
$292,700
$275,000 - $310,000
$3,035/mo
Zestimate® history
Loading...
Owner options
Explore your selling options
What's special
Large and spacious split level with recent updates. Spacious kitchen with a breakfast bar and dining room/family area. Large family room with a gas fireplace on the lower level. Recently updated master bedroom and bath. New vinyl plank floors in upstairs living area with original hardwoods underneath. New floors in all rooms downstairs. Private and large backyard perfect for some peace and quiet or a place to entertain. Kitchen appliances are new within the past year. Showings start 8/23/2023, delayed negotiations until 8/28/2023, 6:00 pm
Zillow last checked: 8 hours ago
Listing updated: October 13, 2023 at 10:59am
Listed by:
Kai C Heidenberg 518-788-8807,
Magellan, Inc.
Bought with:
Jonathan M. Pecora, 10301223338
Keller Williams Realty Greater Rochester
Source: NYSAMLSs,MLS#: R1493202 Originating MLS: Rochester
Originating MLS: Rochester
Facts & features
Interior
Bedrooms & bathrooms
- Bedrooms: 4
- Bathrooms: 3
- Full bathrooms: 2
- 1/2 bathrooms: 1
- Main level bathrooms: 1
- Main level bedrooms: 2
Heating
- Gas, Forced Air
Cooling
- Central Air
Appliances
- Included: Dryer, Dishwasher, Electric Oven, Electric Range, Gas Water Heater, Refrigerator, Washer
- Laundry: Main Level
Features
- Breakfast Bar, Den, Entrance Foyer, Separate/Formal Living Room, Kitchen/Family Room Combo, Living/Dining Room, Bedroom on Main Level, Programmable Thermostat
- Flooring: Hardwood, Tile, Varies, Vinyl
- Basement: Full
- Number of fireplaces: 1
Interior area
- Total structure area: 2,302
- Total interior livable area: 2,302 sqft
Property
Parking
- Total spaces: 2
- Parking features: Attached, Garage, Driveway, Garage Door Opener
- Attached garage spaces: 2
Features
- Levels: Two
- Stories: 2
- Patio & porch: Balcony, Deck, Open, Porch
- Exterior features: Blacktop Driveway, Balcony, Deck
Lot
- Size: 0.37 Acres
- Dimensions: 95 x 170
- Features: Near Public Transit, Residential Lot
Details
- Parcel number: 2622001332000003066000
- Special conditions: Standard
Construction
Type & style
- Home type: SingleFamily
- Architectural style: Raised Ranch,Split Level
- Property subtype: Single Family Residence
Materials
- Wood Siding
- Foundation: Block
- Roof: Asphalt
Condition
- Resale
- Year built: 1965
Utilities & green energy
- Sewer: Connected
- Water: Connected, Public
- Utilities for property: Cable Available, Sewer Connected, Water Connected
Community & neighborhood
Location
- Region: Rochester
- Subdivision: Gerwicks Sec 03
Other
Other facts
- Listing terms: Cash,Conventional,FHA
Price history
| Date | Event | Price |
|---|---|---|
| 10/13/2023 | Sold | $250,000+4.2%$109/sqft |
Source: | ||
| 9/20/2023 | Pending sale | $240,000$104/sqft |
Source: | ||
| 8/30/2023 | Contingent | $240,000$104/sqft |
Source: | ||
| 8/23/2023 | Listed for sale | $240,000+60.1%$104/sqft |
Source: | ||
| 2/14/2020 | Sold | $149,900-3.3%$65/sqft |
Source: | ||
Public tax history
| Year | Property taxes | Tax assessment |
|---|---|---|
| 2024 | -- | $238,400 +37.7% |
| 2023 | -- | $173,100 |
| 2022 | -- | $173,100 |
Find assessor info on the county website
Neighborhood: 14624
Nearby schools
GreatSchools rating
- 8/10Florence Brasser SchoolGrades: K-5Distance: 1 mi
- 5/10Gates Chili Middle SchoolGrades: 6-8Distance: 2.7 mi
- 4/10Gates Chili High SchoolGrades: 9-12Distance: 2.9 mi
Schools provided by the listing agent
- District: Gates Chili
Source: NYSAMLSs. This data may not be complete. We recommend contacting the local school district to confirm school assignments for this home.
