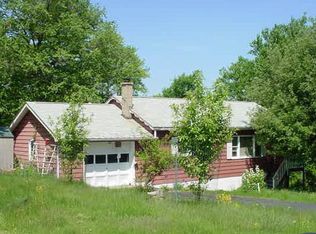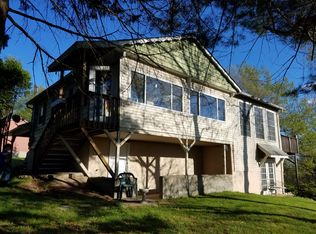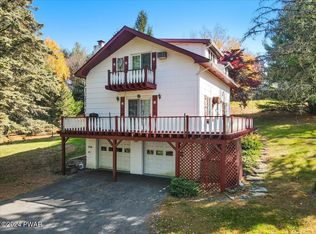Sold for $255,000 on 07/14/25
$255,000
8 Alpine Rd, Beach Lake, PA 18405
3beds
1,680sqft
Single Family Residence
Built in 1972
0.68 Acres Lot
$255,500 Zestimate®
$152/sqft
$2,252 Estimated rent
Home value
$255,500
$243,000 - $268,000
$2,252/mo
Zestimate® history
Loading...
Owner options
Explore your selling options
What's special
HOME WARRANTY INCLUDED!!! Welcome home to this well cared for home in Bavarian Village in Beach Lake, PA! This home is in the PERFECT location with a gorgeous view you can enjoy all four seasons on your wrap around deck! Just a short trip to Narrowsburg and the Delaware River for ALL of the FUN! Enjoy a fenced yard for the pups and a lovely fire pit for the seasonal outdoor gatherings! Yard features an apple tree, 2 hazelnut bushes & a flowering pear tree. Step inside and enjoy an open floor plan on the main level with a nice sized living room, hard wood flooring, dining room, kitchen and a newly updated main bathroom! Enjoy 1 bedroom on the main level, 1 bedroom & a bathroom plus a large loft on the upper level and 1 bedroom and a bath w/ laundry on the lower level. The lower level features a brand new, huge family room with a walk out door to enjoy the large yard where the possibilities are endless!Two lots are included in the sale which total .68 acres in a very nice spot on the hill. Call today to schedule your tour!
Zillow last checked: 8 hours ago
Listing updated: July 14, 2025 at 04:01pm
Listed by:
Sarah Elizabeth Tigue 570-470-8294,
Keller Williams RE Hawley
Bought with:
Stacy Egli, RS344735
Keller Williams RE Hawley
Source: PWAR,MLS#: PW250708
Facts & features
Interior
Bedrooms & bathrooms
- Bedrooms: 3
- Bathrooms: 3
- Full bathrooms: 2
- 1/2 bathrooms: 1
Bedroom 1
- Area: 163.2
- Dimensions: 12 x 13.6
Bedroom 2
- Area: 243.6
- Dimensions: 17.4 x 14
Bedroom 3
- Area: 141.1
- Dimensions: 10 x 14.11
Bathroom 1
- Area: 42
- Dimensions: 5 x 8.4
Bathroom 2
- Area: 18.9
- Dimensions: 4.5 x 4.2
Bathroom 3
- Area: 39
- Dimensions: 6.5 x 6
Bonus room
- Description: 2 car Garage
- Area: 457.47
- Dimensions: 22.1 x 20.7
Dining room
- Area: 112.2
- Dimensions: 10.2 x 11
Family room
- Area: 411.38
- Dimensions: 30.7 x 13.4
Kitchen
- Area: 90.9
- Dimensions: 9 x 10.1
Laundry
- Area: 51
- Dimensions: 8.5 x 6
Living room
- Area: 248.2
- Dimensions: 14.6 x 17
Loft
- Area: 130
- Dimensions: 10 x 13
Heating
- Baseboard, Electric
Cooling
- Ceiling Fan(s)
Appliances
- Included: Dishwasher, Microwave, Washer/Dryer, Refrigerator
- Laundry: Laundry Room
Features
- Ceiling Fan(s), Kitchen Island, Eat-in Kitchen
- Flooring: Combination, Vinyl, Wood
- Basement: Block,Walk-Out Access,Heated,Full,Finished,Exterior Entry,Concrete
- Has fireplace: No
Interior area
- Total structure area: 1,680
- Total interior livable area: 1,680 sqft
- Finished area above ground: 1,078
- Finished area below ground: 602
Property
Parking
- Total spaces: 8
- Parking features: Garage, Paved, Off Street
- Garage spaces: 2
- Uncovered spaces: 6
Features
- Levels: One and One Half
- Stories: 1
- Patio & porch: Deck
- Exterior features: Fire Pit, Rain Gutters
- Pool features: None, Association, Community
- Fencing: Back Yard,Fenced
- Body of water: None
Lot
- Size: 0.68 Acres
- Features: Cleared, Sloped
Details
- Additional structures: Shed(s)
- Additional parcels included: 07000060037.0001
- Parcel number: 07000060037
Construction
Type & style
- Home type: SingleFamily
- Architectural style: Chalet
- Property subtype: Single Family Residence
- Attached to another structure: Yes
Materials
- Foundation: Block
- Roof: Asphalt
Condition
- New construction: No
- Year built: 1972
Utilities & green energy
- Sewer: Septic Tank
- Water: Comm Central
Community & neighborhood
Community
- Community features: Clubhouse, Pool
Location
- Region: Beach Lake
- Subdivision: Bavarian Village
HOA & financial
HOA
- Has HOA: Yes
- HOA fee: $305 semi-annually
- Amenities included: Clubhouse, Pool
- Services included: Snow Removal
- Second HOA fee: $610 one time
Other
Other facts
- Listing terms: Cash,Conventional
- Road surface type: Paved
Price history
| Date | Event | Price |
|---|---|---|
| 7/14/2025 | Sold | $255,000$152/sqft |
Source: | ||
| 6/4/2025 | Pending sale | $255,000$152/sqft |
Source: | ||
| 5/28/2025 | Price change | $255,000-5.5%$152/sqft |
Source: | ||
| 4/11/2025 | Pending sale | $269,900$161/sqft |
Source: | ||
| 3/26/2025 | Listed for sale | $269,900+20%$161/sqft |
Source: | ||
Public tax history
| Year | Property taxes | Tax assessment |
|---|---|---|
| 2025 | $3,004 +3% | $170,300 |
| 2024 | $2,915 | $170,300 |
| 2023 | $2,915 +15.3% | $170,300 +77% |
Find assessor info on the county website
Neighborhood: 18405
Nearby schools
GreatSchools rating
- 7/10Damascus Area SchoolGrades: PK-8Distance: 6.1 mi
- 8/10Honesdale High SchoolGrades: 9-12Distance: 8.7 mi

Get pre-qualified for a loan
At Zillow Home Loans, we can pre-qualify you in as little as 5 minutes with no impact to your credit score.An equal housing lender. NMLS #10287.
Sell for more on Zillow
Get a free Zillow Showcase℠ listing and you could sell for .
$255,500
2% more+ $5,110
With Zillow Showcase(estimated)
$260,610

