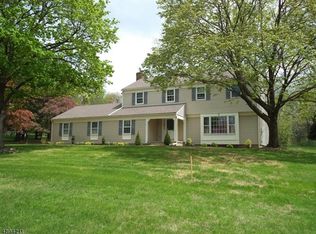Custom Contemporary w/ 4 Bedrooms, 3 Full and 1 Half Baths, 2 Car Garage w/ Open Floor Plan and Vaulted Ceilings; Beautiful 1.6+ Park like acre lot; Convenient location; Close to Clinton and Flemington area shopping; Blue Ribbon North Hunterdon HS; 3 miles / 5 min approx. to Interstate78 Exit17; Nearby Spruce Run and Round Valley Recreation Parks & Reservoirs Attract Swimmers, Boaters, Fishermen, Picnickers & Campers to their Scenic Shores.
This property is off market, which means it's not currently listed for sale or rent on Zillow. This may be different from what's available on other websites or public sources.
