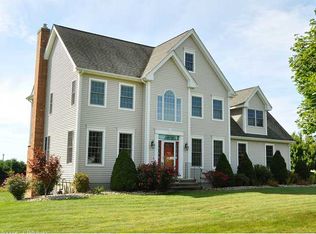Gorgeous, unsurpassed, exceptional 2868 sq. ft. Santini-built, Colonial in desirable, Gasek Farms neighborhood. Residing on a lush, gradually-sloping, 0.85 acre, professionally landscaped parcel, this home has something for everyone. A welcoming front porch with Atrium windows prepares your guests for a 2-story foyer, refinished, oak and Brazilian-cherry hardwood, 9' ceilings with crown moldings, and tasteful French and 6-panel doors. A truly inspirational granite-and-stainless kitchen with maple cabinetry, tumbled onyx back splash, and center-island breakfast bar, connects to an open-design Family room with gas-log-insert fp and slider to large, welcoming Trex deck. A formal Dining room with tray ceiling and formal Living room provide the perfect backdrop for those more formal occasions! A second-floor Master suite with tray ceiling, walk-in, tiled master bath and an off-Master, balcony, sitting area, are joined by 2 additional, generously-sized, bedrooms, a 20'X18', cathedral-ceiling, bonus-room / 4th bedroom, and a dual-sink, common bath. A 12'X13', carpeted, lower-level, office could function as a 5th bedroom, while the adjacent, 20'X15', tiled, recreation room is graced with abundant recessed lighting, a porcelain-and-tile full bath, and a double-door, French door walkout to a truly distinctive, rear patio space! Winding pavers lead to a 16'x10' gazebo, a soothing water and soda fountain with huge entertainment space, and a field-stone inlay, salt-water, in-ground pool!
This property is off market, which means it's not currently listed for sale or rent on Zillow. This may be different from what's available on other websites or public sources.

