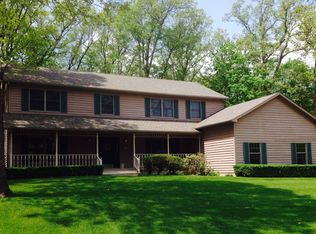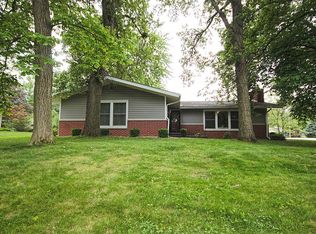Sold for $235,000
$235,000
8 Allen Bend Dr, Decatur, IL 62521
4beds
3,971sqft
Single Family Residence
Built in 1957
0.62 Acres Lot
$264,900 Zestimate®
$59/sqft
$2,792 Estimated rent
Home value
$264,900
$241,000 - $291,000
$2,792/mo
Zestimate® history
Loading...
Owner options
Explore your selling options
What's special
Wow! Beautiful, well maintained ranch with almost 4,000 square ft. of living space. Same owner the last 40+ years! This 4 bedroom (possible 5), 3 bath home is situated on over half an acre corner lot. Enjoy the private wooded backyard on the patio or relax on the spacious deck enjoying the views. The front covered porch, beautiful landscaping, and lovely neighborhood are just a few more features that make this property so desirable. This home also boasts two fireplaces, a breakfast nook in the kitchen, den with built in bookcases and cabinets, 2 car attached garage, dining room, living room, and master bedroom with two cedar walk in closets as well as a master bath. The walk out basement was beautifully remodeled in 2021. Two additional living areas in lower level with built in bar, spacious laundry room that also has possibility for a kitchenette, large windows for great views, additional bedroom, and gorgeous bathroom with walk in shower. This lower level would be the perfect mother in law suite. Updates include but are not limited to: roof installed in 2013, water heater replaced in 2015, interior painted in 2022, and guest bathroom on main floor updated. Close to Decatur Lake, restaurants, shopping among other amenities. All appliances stay. Call for a tour today! This home checks off all the boxes!
Zillow last checked: 8 hours ago
Listing updated: July 05, 2023 at 11:59am
Listed by:
Nicole Pinkston 217-413-1426,
Vieweg RE/Better Homes & Gardens Real Estate-Service First
Bought with:
Taylor Peterson, 475170513
Main Place Real Estate
Source: CIBR,MLS#: 6227073 Originating MLS: Central Illinois Board Of REALTORS
Originating MLS: Central Illinois Board Of REALTORS
Facts & features
Interior
Bedrooms & bathrooms
- Bedrooms: 4
- Bathrooms: 3
- Full bathrooms: 3
Primary bedroom
- Level: Main
- Dimensions: 17 x 13
Bedroom
- Level: Main
- Width: 16
Bedroom
- Level: Basement
- Width: 14
Bedroom
- Level: Main
- Dimensions: 10 x 13
Primary bathroom
- Level: Main
Den
- Level: Main
- Length: 18
Dining room
- Level: Main
- Dimensions: 1210 x 14
Other
- Level: Main
- Width: 7
Other
- Level: Basement
- Width: 4
Kitchen
- Level: Main
Laundry
- Level: Basement
- Width: 19
Living room
- Level: Basement
- Length: 31
Living room
- Level: Main
Heating
- Forced Air, Gas
Cooling
- Central Air
Appliances
- Included: Dishwasher, Disposal, Gas Water Heater, Microwave, Oven, Refrigerator, Range Hood
Features
- Attic, Breakfast Area, Fireplace, In-Law Floorplan, Bath in Primary Bedroom, Main Level Primary, Pantry, Paneling/Wainscoting, Walk-In Closet(s)
- Windows: Replacement Windows
- Basement: Finished,Unfinished,Walk-Out Access,Full,Sump Pump
- Number of fireplaces: 2
- Fireplace features: Gas, Family/Living/Great Room
Interior area
- Total structure area: 3,971
- Total interior livable area: 3,971 sqft
- Finished area above ground: 2,090
- Finished area below ground: 1,881
Property
Parking
- Total spaces: 2
- Parking features: Attached, Garage
- Attached garage spaces: 2
Features
- Levels: One
- Stories: 1
- Patio & porch: Front Porch, Deck
- Exterior features: Deck
Lot
- Size: 0.62 Acres
- Features: Wooded
Details
- Parcel number: 041226101017
- Zoning: RES
- Special conditions: None
Construction
Type & style
- Home type: SingleFamily
- Architectural style: Ranch
- Property subtype: Single Family Residence
Materials
- Brick, Other
- Foundation: Basement
- Roof: Shingle
Condition
- Year built: 1957
Utilities & green energy
- Sewer: Public Sewer
- Water: Public
Community & neighborhood
Location
- Region: Decatur
- Subdivision: South Shores 7th Add
Other
Other facts
- Road surface type: Concrete
Price history
| Date | Event | Price |
|---|---|---|
| 7/5/2023 | Sold | $235,000-12.6%$59/sqft |
Source: | ||
| 5/30/2023 | Pending sale | $269,000$68/sqft |
Source: | ||
| 5/4/2023 | Listed for sale | $269,000$68/sqft |
Source: | ||
Public tax history
| Year | Property taxes | Tax assessment |
|---|---|---|
| 2024 | $5,496 +11.4% | $62,778 +3.7% |
| 2023 | $4,932 +8.6% | $60,556 +9.3% |
| 2022 | $4,541 +8.3% | $55,405 +7.1% |
Find assessor info on the county website
Neighborhood: 62521
Nearby schools
GreatSchools rating
- 2/10South Shores Elementary SchoolGrades: K-6Distance: 0.4 mi
- 1/10Stephen Decatur Middle SchoolGrades: 7-8Distance: 4.8 mi
- 2/10Eisenhower High SchoolGrades: 9-12Distance: 1.2 mi
Schools provided by the listing agent
- Elementary: South Shores
- District: Decatur Dist 61
Source: CIBR. This data may not be complete. We recommend contacting the local school district to confirm school assignments for this home.
Get pre-qualified for a loan
At Zillow Home Loans, we can pre-qualify you in as little as 5 minutes with no impact to your credit score.An equal housing lender. NMLS #10287.

