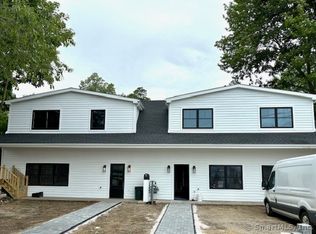Sold for $435,000 on 10/10/25
$435,000
8 Algonkin Road #B, Shelton, CT 06484
3beds
1,998sqft
Single Family Residence, Half Duplex
Built in 1920
9,147.6 Square Feet Lot
$440,100 Zestimate®
$218/sqft
$3,288 Estimated rent
Home value
$440,100
$396,000 - $489,000
$3,288/mo
Zestimate® history
Loading...
Owner options
Explore your selling options
What's special
Completely renovated 1/2 duplex. Exceptional 3 Bedroom townhouse-style with open layout consisting of a Large living room with a gas fireplace and open floor plan. The Kitchen has lovely quartz countertops and a stunning large Island perfect for entertaining. Luxury Vinyl floors throughout first level. Upstairs consists of Primary Bedroom with hardwood floors, a full bath with marble tile and walk-in closet. Conveniently located upstairs laundry room and 2 additional bedrooms. Second level contains all hardwood floors. Located close to amenities and parks. This duplex wont last! Taxes have not yet been assessed by the town. This is an Estimate
Zillow last checked: 8 hours ago
Listing updated: October 14, 2025 at 09:18am
Listed by:
Stephen Hodson 203-260-1369,
Hodson Realty, Inc. 203-268-7743
Bought with:
Aziz Seyal, REB.0758112
William Raveis Real Estate
Source: Smart MLS,MLS#: 24080651
Facts & features
Interior
Bedrooms & bathrooms
- Bedrooms: 3
- Bathrooms: 3
- Full bathrooms: 3
Primary bedroom
- Level: Upper
Bedroom
- Level: Upper
Bedroom
- Level: Upper
Dining room
- Level: Main
Kitchen
- Level: Main
Living room
- Level: Main
Heating
- Gas on Gas
Cooling
- Central Air
Appliances
- Included: Electric Range, Refrigerator, Washer, Dryer
- Laundry: Upper Level
Features
- Basement: Crawl Space
- Attic: None
- Has fireplace: No
Interior area
- Total structure area: 1,998
- Total interior livable area: 1,998 sqft
- Finished area above ground: 1,998
Property
Parking
- Parking features: None
Lot
- Size: 9,147 sqft
- Features: Level
Details
- Parcel number: 296914
- Zoning: R-3
Construction
Type & style
- Home type: SingleFamily
- Property subtype: Single Family Residence, Half Duplex
- Attached to another structure: Yes
Materials
- HardiPlank Type, Cedar
- Foundation: Slab
- Roof: Asphalt
Condition
- New construction: No
- Year built: 1920
Utilities & green energy
- Sewer: Public Sewer
- Water: Public
Community & neighborhood
Location
- Region: Shelton
- Subdivision: Pine Rock Park
Price history
| Date | Event | Price |
|---|---|---|
| 10/10/2025 | Sold | $435,000-3.3%$218/sqft |
Source: | ||
| 6/27/2025 | Price change | $449,900+4.9%$225/sqft |
Source: | ||
| 4/7/2025 | Listed for sale | $429,000$215/sqft |
Source: | ||
Public tax history
Tax history is unavailable.
Neighborhood: 06484
Nearby schools
GreatSchools rating
- NALong Hill SchoolGrades: K-3Distance: 1.6 mi
- 3/10Intermediate SchoolGrades: 7-8Distance: 3.9 mi
- 7/10Shelton High SchoolGrades: 9-12Distance: 4.2 mi

Get pre-qualified for a loan
At Zillow Home Loans, we can pre-qualify you in as little as 5 minutes with no impact to your credit score.An equal housing lender. NMLS #10287.
Sell for more on Zillow
Get a free Zillow Showcase℠ listing and you could sell for .
$440,100
2% more+ $8,802
With Zillow Showcase(estimated)
$448,902