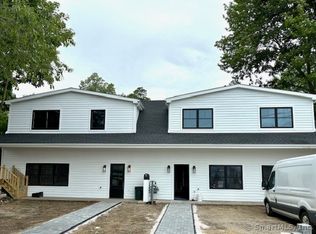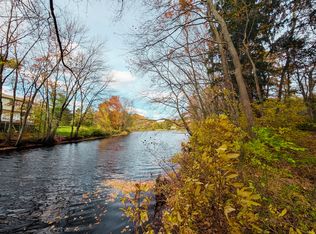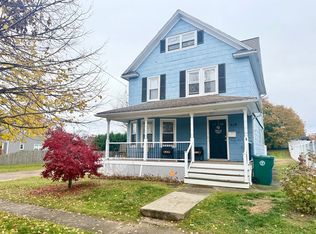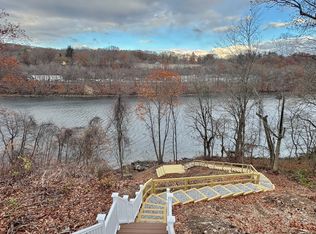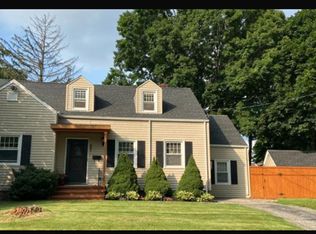Completely renovated 1/2 duplex. Exceptional 3 Bedroom townhouse-style with open layout consisting of a Large living room with a gas fireplace and open floor plan. The Kitchen has lovely quartz countertops and a stunning large Island perfect for entertaining. Luxury Vinyl floors throughout first level. Upstairs consists of Primary Bedroom with hardwood floors, a full bath with marble tile and walk-in closet. Conveniently located upstairs laundry room and 2 additional bedrooms. Second level contains all hardwood floors. Located close to amenities and parks. This duplex wont last! Taxes are not yet assessed by City but are estimates.
Accepting backups
$439,000
8 Algonkin Road #A, Shelton, CT 06484
3beds
1,794sqft
Est.:
Single Family Residence, Half Duplex
Built in 1920
9,147.6 Square Feet Lot
$-- Zestimate®
$245/sqft
$-- HOA
What's special
Gas fireplaceMarble tileUpstairs laundry roomStunning large islandQuartz countertopsWalk-in closetLuxury vinyl floors
- 7 days |
- 57 |
- 1 |
Zillow last checked: 8 hours ago
Listing updated: January 09, 2026 at 11:59am
Listed by:
Stephen Hodson (203)260-1369,
Hodson Realty, Inc. 203-268-7743
Source: Smart MLS,MLS#: 24080625
Facts & features
Interior
Bedrooms & bathrooms
- Bedrooms: 3
- Bathrooms: 3
- Full bathrooms: 3
Primary bedroom
- Level: Upper
Bedroom
- Level: Upper
Bedroom
- Level: Upper
Dining room
- Level: Main
Kitchen
- Level: Main
Living room
- Level: Main
Heating
- Gas on Gas
Cooling
- Central Air
Appliances
- Included: Electric Cooktop, Gas Water Heater
- Laundry: Upper Level
Features
- Basement: Crawl Space
- Attic: None
- Has fireplace: No
Interior area
- Total structure area: 1,794
- Total interior livable area: 1,794 sqft
- Finished area above ground: 1,794
Property
Lot
- Size: 9,147.6 Square Feet
- Features: Level
Details
- Parcel number: 296914
- Zoning: R-3
Construction
Type & style
- Home type: SingleFamily
- Property subtype: Single Family Residence, Half Duplex
- Attached to another structure: Yes
Materials
- HardiPlank Type, Cedar
- Foundation: Slab
- Roof: Asphalt
Condition
- New construction: No
- Year built: 1920
Utilities & green energy
- Sewer: Public Sewer
- Water: Public
Community & HOA
Community
- Subdivision: Pine Rock Park
HOA
- Has HOA: No
Location
- Region: Shelton
Financial & listing details
- Price per square foot: $245/sqft
- Tax assessed value: $178,780
- Annual tax amount: $3,365
- Date on market: 1/9/2026
Estimated market value
Not available
Estimated sales range
Not available
Not available
Price history
Price history
| Date | Event | Price |
|---|---|---|
| 1/9/2026 | Listed for sale | $439,000$245/sqft |
Source: | ||
| 1/9/2026 | Pending sale | $439,000$245/sqft |
Source: | ||
| 12/26/2025 | Listing removed | $439,000$245/sqft |
Source: | ||
| 10/16/2025 | Price change | $439,000-2.4%$245/sqft |
Source: | ||
| 6/27/2025 | Price change | $449,900+4.9%$251/sqft |
Source: | ||
Public tax history
Public tax history
Tax history is unavailable.BuyAbility℠ payment
Est. payment
$2,885/mo
Principal & interest
$2113
Property taxes
$618
Home insurance
$154
Climate risks
Neighborhood: 06484
Nearby schools
GreatSchools rating
- NALong Hill SchoolGrades: K-3Distance: 1.6 mi
- 3/10Intermediate SchoolGrades: 7-8Distance: 3.9 mi
- 7/10Shelton High SchoolGrades: 9-12Distance: 4.2 mi
- Loading
