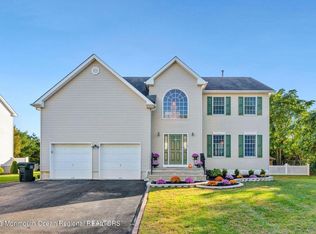THESE PICTURES DON'T LIE! What you see in the pictures is what you will experience when you walk through of the door of this beautifully maintained and exceptionally well kept home located on a quiet cul-de-sac. In their 5 years there, the owners have upgraded and improved this home with hardwood floors; renovations to the amazing spa-like master bath and the upstairs hall bath; installation of iron balusters on the stairway; a new hot water heater; a new gas range; a new AC compressor; and more. Set well off the street and with a large, fenced back yard, you'll enjoying relaxing this summer in your inground pool without concerns about crowds and social distancing. Located just minutes from the GSP and Rte. 18, this home is ideal for commuters. SEE IT TODAY OR YOU'LL REGRET IT TOMORROW!
This property is off market, which means it's not currently listed for sale or rent on Zillow. This may be different from what's available on other websites or public sources.

