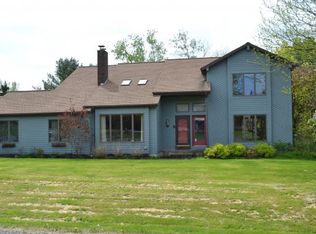Contemporary home in the Horizons development. Open floor plan includes a bright and spacious dining and living room that flows into a large kitchen with a pantry, desk area. Sliding glass door leads out from kitchen onto the large covered deck. Main floor has a vaulted family room with bay windows and a cozy fireplace. Main level laundry and a half bath. Upstairs 3 bedrooms, 2 full bathrooms. Large master suite has a sitting area, walk in closet and a jetted tub. Finished basement includes a wine cellar. Development has optional access to tennis courts and a pool. Minutes to mall, groceries.
This property is off market, which means it's not currently listed for sale or rent on Zillow. This may be different from what's available on other websites or public sources.
