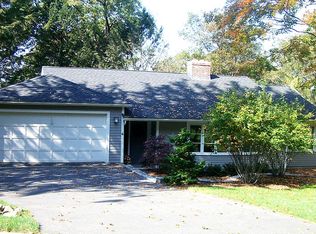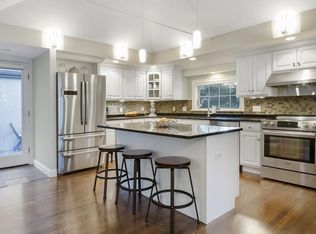If you are looking for a non traditional home with amazing space and beautiful sunlight this is it! Enter into this dramatic contemporary home with soaring ceilings, walls of windows, and a flowing floor plan that will appeal to every family. 4 levels of space with a Master mezzanine level complete with 3 private rooms including a living room w/ fireplace, an office/study and a master bedroom w/ private bath ~Still plenty or room for the rest of the family; with the main floor featuring the warmth from floor-to-ceiling wood burning fireplace, spacious dining room, family room w/25' ceilings & great views, eat in kitchen with island, adjacent mudroom and 1/2 bath. 4 perfectly sized bedrooms on the upper level with ample closets, the lower level offers additional family recreation room/ & full laundry work room, full lower level leads to the gorgeous and private 15,000sf+ private yard! If you love to walk & hike, the FELLS Reservation trails are only one street away, easy access to 93!
This property is off market, which means it's not currently listed for sale or rent on Zillow. This may be different from what's available on other websites or public sources.

