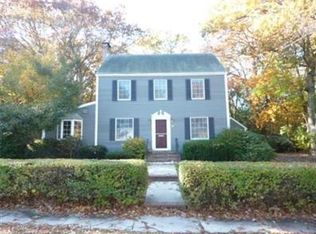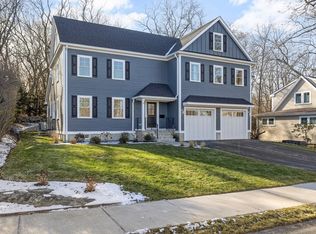Sold for $2,386,000
$2,386,000
8 Aerial St, Lexington, MA 02421
5beds
4,562sqft
Single Family Residence
Built in 2019
8,175 Square Feet Lot
$2,571,700 Zestimate®
$523/sqft
$7,807 Estimated rent
Home value
$2,571,700
$2.42M - $2.73M
$7,807/mo
Zestimate® history
Loading...
Owner options
Explore your selling options
What's special
Sophisticated style, wonderful natural light & exquisite custom details are featured throughout this pristine, better than new, 2019 Colonial sited on lushly landscaped grounds abutting conservation land. Brilliantly designed to maximize flexible open living space, this 5 BR 4.5 BA Colonial boasts 9' ceilings, elaborate moldings & thoughtful built-ins throughout the generous welcoming rooms. Highlights include an in-home office, entertainment sized dining room, fantastic eat-in kitchen w/ large quartz island & professional stainless appliances, a stunning family room w/ gas fireplace, fabulous mudroom w/ built-ins, serene primary suite w/ 2 walk-in closets & luxurious bath w/ dual vanity soaking tub & shower. Designer window treatments are the icing on the cake, add completely fenced-yard w/ a gate to conservation & new furnace! Desirable Lexington location, stroll to park, shops, bike path, bus & easy commuter access to city & Rt. 2. Experience luxury perfected. Shown by appointment!
Zillow last checked: 8 hours ago
Listing updated: May 23, 2023 at 12:35pm
Listed by:
Coleman Group 617-548-3987,
William Raveis R.E. & Home Services 781-861-9600,
Charla Coleman 978-771-9453
Bought with:
Dream Team
Dreamega International Realty LLC
Source: MLS PIN,MLS#: 73088676
Facts & features
Interior
Bedrooms & bathrooms
- Bedrooms: 5
- Bathrooms: 5
- Full bathrooms: 4
- 1/2 bathrooms: 1
Primary bedroom
- Features: Bathroom - Full, Bathroom - Double Vanity/Sink, Walk-In Closet(s), Flooring - Hardwood, Recessed Lighting, Lighting - Overhead, Crown Molding, Closet - Double
- Level: Second
- Area: 320
- Dimensions: 20 x 16
Bedroom 2
- Features: Bathroom - Full, Closet, Flooring - Hardwood, Lighting - Overhead
- Level: Second
- Area: 195
- Dimensions: 15 x 13
Bedroom 3
- Features: Bathroom - Full, Closet, Flooring - Hardwood, Lighting - Overhead
- Level: Second
- Area: 182
- Dimensions: 14 x 13
Bedroom 4
- Features: Bathroom - Full, Closet, Flooring - Hardwood, Lighting - Overhead
- Level: Second
- Area: 182
- Dimensions: 14 x 13
Bedroom 5
- Features: Bathroom - Full, Closet, Flooring - Wall to Wall Carpet, Recessed Lighting
- Level: Basement
- Area: 270
- Dimensions: 18 x 15
Primary bathroom
- Features: Yes
Bathroom 1
- Features: Bathroom - Half, Flooring - Stone/Ceramic Tile, Countertops - Stone/Granite/Solid, Lighting - Sconce
- Level: First
- Area: 30
- Dimensions: 5 x 6
Bathroom 2
- Features: Bathroom - Full, Bathroom - Tiled With Shower Stall, Bathroom - Tiled With Tub & Shower, Flooring - Stone/Ceramic Tile, Countertops - Stone/Granite/Solid, Lighting - Sconce, Soaking Tub
- Level: Second
- Area: 150
- Dimensions: 15 x 10
Bathroom 3
- Features: Bathroom - Full, Bathroom - Tiled With Tub & Shower, Flooring - Stone/Ceramic Tile, Countertops - Stone/Granite/Solid, Lighting - Sconce
- Level: Second
- Area: 40
- Dimensions: 5 x 8
Dining room
- Features: Flooring - Hardwood, Wainscoting, Lighting - Pendant, Crown Molding
- Level: First
- Area: 252
- Dimensions: 14 x 18
Family room
- Features: Closet/Cabinets - Custom Built, Flooring - Hardwood, Exterior Access, Open Floorplan, Recessed Lighting, Crown Molding
- Level: First
- Area: 252
- Dimensions: 14 x 18
Kitchen
- Features: Flooring - Hardwood, Countertops - Stone/Granite/Solid, Kitchen Island, Exterior Access, Open Floorplan, Recessed Lighting, Stainless Steel Appliances, Wine Chiller, Lighting - Pendant, Crown Molding
- Level: First
- Area: 224
- Dimensions: 14 x 16
Office
- Features: Flooring - Hardwood, Recessed Lighting, Crown Molding
- Level: First
- Area: 165
- Dimensions: 15 x 11
Heating
- Forced Air, Propane
Cooling
- Central Air
Appliances
- Included: Water Heater, Tankless Water Heater, Dishwasher, Disposal, Microwave, Refrigerator, Washer, Dryer, Wine Refrigerator
- Laundry: Flooring - Stone/Ceramic Tile, Stone/Granite/Solid Countertops, Second Floor, Electric Dryer Hookup
Features
- Recessed Lighting, Crown Molding, Bathroom - Half, Closet/Cabinets - Custom Built, Bathroom - Full, Bathroom - Double Vanity/Sink, Bathroom - Tiled With Shower Stall, Countertops - Stone/Granite/Solid, Bathroom - Tiled With Tub & Shower, Office, Mud Room, Bathroom, Play Room, Exercise Room, Central Vacuum, High Speed Internet
- Flooring: Tile, Carpet, Hardwood, Flooring - Hardwood, Flooring - Stone/Ceramic Tile, Flooring - Wall to Wall Carpet
- Doors: Insulated Doors, Storm Door(s)
- Windows: Insulated Windows, Screens
- Basement: Full,Finished,Interior Entry,Radon Remediation System
- Number of fireplaces: 1
- Fireplace features: Family Room
Interior area
- Total structure area: 4,562
- Total interior livable area: 4,562 sqft
Property
Parking
- Total spaces: 6
- Parking features: Attached, Garage Door Opener, Paved Drive, Off Street, Paved
- Attached garage spaces: 2
- Uncovered spaces: 4
Accessibility
- Accessibility features: No
Features
- Patio & porch: Deck, Deck - Composite
- Exterior features: Deck, Deck - Composite, Rain Gutters, Storage, Sprinkler System, Screens, Fenced Yard, Garden
- Fencing: Fenced
- Frontage length: 75.00
Lot
- Size: 8,175 sqft
- Features: Level
Details
- Parcel number: 548107
- Zoning: RS
Construction
Type & style
- Home type: SingleFamily
- Architectural style: Colonial
- Property subtype: Single Family Residence
Materials
- Frame
- Foundation: Concrete Perimeter
- Roof: Shingle
Condition
- Year built: 2019
Utilities & green energy
- Electric: 200+ Amp Service
- Sewer: Public Sewer
- Water: Public
- Utilities for property: for Gas Range, for Gas Oven, for Electric Dryer
Green energy
- Energy efficient items: Thermostat
Community & neighborhood
Security
- Security features: Security System
Community
- Community features: Public Transportation, Shopping, Pool, Tennis Court(s), Park, Walk/Jog Trails, Stable(s), Golf, Medical Facility, Laundromat, Bike Path, Conservation Area, Highway Access, House of Worship, Private School, Public School
Location
- Region: Lexington
- Subdivision: Liberty Heights
Other
Other facts
- Listing terms: Contract
- Road surface type: Paved
Price history
| Date | Event | Price |
|---|---|---|
| 5/22/2023 | Sold | $2,386,000+6.1%$523/sqft |
Source: MLS PIN #73088676 Report a problem | ||
| 3/21/2023 | Pending sale | $2,249,000$493/sqft |
Source: | ||
| 3/17/2023 | Listed for sale | $2,249,000+29.6%$493/sqft |
Source: MLS PIN #73088676 Report a problem | ||
| 3/1/2019 | Sold | $1,735,000+0.6%$380/sqft |
Source: Public Record Report a problem | ||
| 1/21/2019 | Pending sale | $1,725,000$378/sqft |
Source: Leading Edge Real Estate #72436840 Report a problem | ||
Public tax history
| Year | Property taxes | Tax assessment |
|---|---|---|
| 2025 | $27,236 +3.2% | $2,227,000 +3.3% |
| 2024 | $26,399 +6.7% | $2,155,000 +13.2% |
| 2023 | $24,739 +2.8% | $1,903,000 +9.1% |
Find assessor info on the county website
Neighborhood: 02421
Nearby schools
GreatSchools rating
- 9/10Bowman Elementary SchoolGrades: K-5Distance: 1.1 mi
- 9/10Jonas Clarke Middle SchoolGrades: 6-8Distance: 1.7 mi
- 10/10Lexington High SchoolGrades: 9-12Distance: 2.3 mi
Schools provided by the listing agent
- Elementary: Bowman
- Middle: Clarke
- High: Lsh
Source: MLS PIN. This data may not be complete. We recommend contacting the local school district to confirm school assignments for this home.
Get a cash offer in 3 minutes
Find out how much your home could sell for in as little as 3 minutes with a no-obligation cash offer.
Estimated market value$2,571,700
Get a cash offer in 3 minutes
Find out how much your home could sell for in as little as 3 minutes with a no-obligation cash offer.
Estimated market value
$2,571,700

