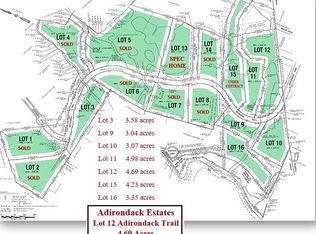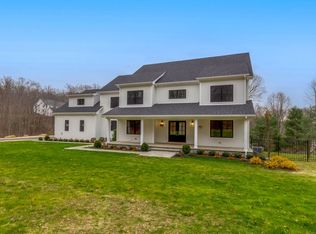Introducing Easton's premiere subdivision...Easton Woods 2! 16 new home sites!! Bring your own plan or choose one of the builder's. All homes will feature 3+ acre lots, beautiful high-end trim packages, and are located only 0.6 miles from the Merritt Parkway. Gorgeous brick front home with first floor master. 4,330 sf on the first two floors, plus 700 sf in the lower level. All plans are customizable, subject to change, and can be built on a variety of lots. Come see why Easton is ranked the "#1 Small Town in CT" by Connecticut Magazine!
This property is off market, which means it's not currently listed for sale or rent on Zillow. This may be different from what's available on other websites or public sources.

