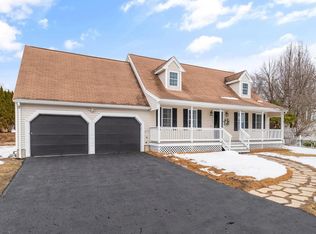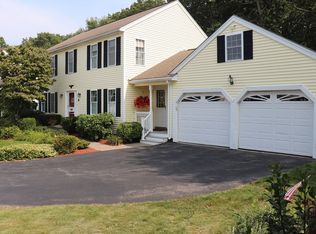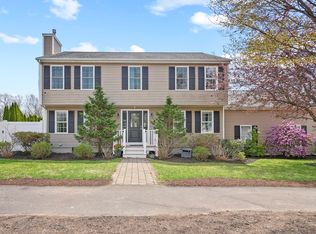Sold for $635,000
$635,000
8 Adelaide Cir, Worcester, MA 01606
4beds
2,892sqft
Single Family Residence
Built in 2000
0.28 Acres Lot
$648,000 Zestimate®
$220/sqft
$4,126 Estimated rent
Home value
$648,000
$596,000 - $706,000
$4,126/mo
Zestimate® history
Loading...
Owner options
Explore your selling options
What's special
Welcome to 8 Adelaide Circle, a beautifully maintained Colonial on a peaceful cul-de-sac in sought-after North Worcester, overlooking Worcester Country Club. This spacious home offers nearly 2,900 sq ft of well-designed living space. The main level features gleaming hardwoods, a bright living room, formal dining room, and an open kitchen with marble countertops, center island, and access to a private deck—perfect for entertaining. Upstairs, hardwoods continue through all bedrooms. The primary suite boasts two walk-in closets with barn doors and a spa-like bath with granite counters and tiled shower. Three additional bedrooms offer versatility for guests or home office use. The finished walk-out basement includes carpet and vinyl flooring, a half bath, and space for a media room, gym, or in-law setup. Enjoy a large fenced-in yard with a fire pit, basketball court, and great curb appeal. A perfect blend of comfort, function, and location!
Zillow last checked: 8 hours ago
Listing updated: August 01, 2025 at 03:28pm
Listed by:
Michael Fagbote 774-231-0055,
Media Realty Group Inc. 855-886-3342
Bought with:
Deanna Faucher
Lamacchia Realty, Inc.
Source: MLS PIN,MLS#: 73395031
Facts & features
Interior
Bedrooms & bathrooms
- Bedrooms: 4
- Bathrooms: 4
- Full bathrooms: 2
- 1/2 bathrooms: 2
Primary bedroom
- Features: Bathroom - Full, Walk-In Closet(s), Closet/Cabinets - Custom Built, Flooring - Hardwood
- Level: Second
- Area: 221
- Dimensions: 13 x 17
Bedroom 2
- Features: Closet, Flooring - Hardwood
- Level: Second
- Area: 144
- Dimensions: 12 x 12
Bedroom 3
- Features: Closet, Flooring - Hardwood
- Level: Second
- Area: 132
- Dimensions: 12 x 11
Bedroom 4
- Features: Flooring - Wall to Wall Carpet
- Level: Basement
- Area: 168
- Dimensions: 14 x 12
Primary bathroom
- Features: Yes
Bathroom 1
- Features: Bathroom - Half, Flooring - Hardwood
- Level: First
- Area: 28
- Dimensions: 4 x 7
Bathroom 2
- Features: Bathroom - Full, Bathroom - Tiled With Shower Stall, Flooring - Hardwood
- Level: Second
- Area: 80
- Dimensions: 10 x 8
Bathroom 3
- Features: Bathroom - Full, Bathroom - With Tub & Shower
- Level: Second
- Area: 56
- Dimensions: 7 x 8
Dining room
- Features: Flooring - Hardwood
- Level: First
- Area: 156
- Dimensions: 12 x 13
Family room
- Features: Ceiling Fan(s), Flooring - Hardwood, Window(s) - Bay/Bow/Box
- Level: First
- Area: 266
- Dimensions: 14 x 19
Kitchen
- Features: Ceiling Fan(s), Flooring - Stone/Ceramic Tile, Dining Area, Countertops - Stone/Granite/Solid, Kitchen Island
- Level: Main,First
- Area: 276
- Dimensions: 23 x 12
Living room
- Features: Flooring - Hardwood, French Doors
- Level: First
- Area: 169
- Dimensions: 13 x 13
Heating
- Baseboard
Cooling
- Window Unit(s)
Appliances
- Included: Gas Water Heater, Range, Dishwasher, Disposal, Microwave, Refrigerator, Washer, Dryer
- Laundry: In Basement, Washer Hookup
Features
- Bathroom - Half, Bonus Room, Bathroom, Internet Available - Unknown
- Flooring: Tile, Vinyl, Carpet, Hardwood, Flooring - Wall to Wall Carpet, Flooring - Vinyl
- Basement: Full,Partially Finished,Walk-Out Access,Bulkhead
- Number of fireplaces: 1
- Fireplace features: Family Room
Interior area
- Total structure area: 2,892
- Total interior livable area: 2,892 sqft
- Finished area above ground: 1,956
- Finished area below ground: 936
Property
Parking
- Total spaces: 4
- Parking features: Attached, Garage Door Opener, Paved Drive, Off Street
- Attached garage spaces: 2
- Uncovered spaces: 2
Features
- Patio & porch: Deck, Patio
- Exterior features: Deck, Patio, Storage, Sprinkler System, Fenced Yard
- Fencing: Fenced/Enclosed,Fenced
- Has view: Yes
- View description: Scenic View(s)
Lot
- Size: 0.28 Acres
- Features: Cul-De-Sac
Details
- Parcel number: M:53 B:09D L:00038,1805185
- Zoning: RL-7
Construction
Type & style
- Home type: SingleFamily
- Architectural style: Colonial
- Property subtype: Single Family Residence
Materials
- Stone, Conventional (2x4-2x6)
- Foundation: Concrete Perimeter
- Roof: Shingle
Condition
- Year built: 2000
Utilities & green energy
- Electric: Circuit Breakers, 200+ Amp Service
- Sewer: Public Sewer
- Water: Public
- Utilities for property: for Electric Range, Washer Hookup
Community & neighborhood
Security
- Security features: Security System
Community
- Community features: Public Transportation, Shopping, Walk/Jog Trails, Golf, Medical Facility, Laundromat, Highway Access, House of Worship, University
Location
- Region: Worcester
Price history
| Date | Event | Price |
|---|---|---|
| 8/1/2025 | Sold | $635,000-1.1%$220/sqft |
Source: MLS PIN #73395031 Report a problem | ||
| 7/2/2025 | Contingent | $642,000$222/sqft |
Source: MLS PIN #73395031 Report a problem | ||
| 6/23/2025 | Listed for sale | $642,000+51.1%$222/sqft |
Source: MLS PIN #73395031 Report a problem | ||
| 6/25/2020 | Sold | $425,000+1.2%$147/sqft |
Source: Public Record Report a problem | ||
| 4/30/2020 | Listed for sale | $419,900+17.3%$145/sqft |
Source: Keller Williams Boston Metrowest #72649656 Report a problem | ||
Public tax history
| Year | Property taxes | Tax assessment |
|---|---|---|
| 2025 | $7,127 +2.6% | $540,300 +6.9% |
| 2024 | $6,948 +3.5% | $505,300 +8% |
| 2023 | $6,710 +7.6% | $467,900 +14.1% |
Find assessor info on the county website
Neighborhood: 01606
Nearby schools
GreatSchools rating
- 3/10Norrback Avenue SchoolGrades: PK-6Distance: 0.6 mi
- 3/10Burncoat Middle SchoolGrades: 7-8Distance: 2.3 mi
- 2/10Burncoat Senior High SchoolGrades: 9-12Distance: 2.2 mi
Schools provided by the listing agent
- Elementary: Norrback
- Middle: Burncoat Middle
- High: Burncoat High
Source: MLS PIN. This data may not be complete. We recommend contacting the local school district to confirm school assignments for this home.
Get a cash offer in 3 minutes
Find out how much your home could sell for in as little as 3 minutes with a no-obligation cash offer.
Estimated market value$648,000
Get a cash offer in 3 minutes
Find out how much your home could sell for in as little as 3 minutes with a no-obligation cash offer.
Estimated market value
$648,000


