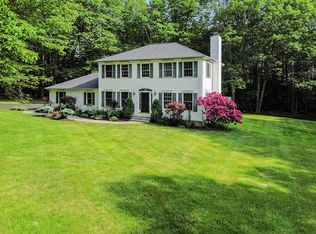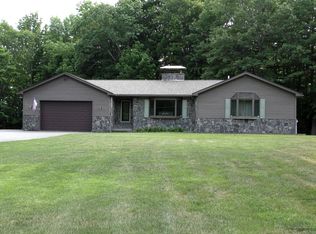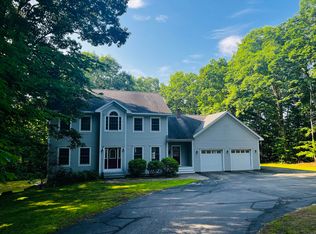Closed
$520,000
8 Acorn Lane, Lewiston, ME 04240
3beds
2,872sqft
Single Family Residence
Built in 1999
2.06 Acres Lot
$533,800 Zestimate®
$181/sqft
$3,025 Estimated rent
Home value
$533,800
$459,000 - $625,000
$3,025/mo
Zestimate® history
Loading...
Owner options
Explore your selling options
What's special
Move-in ready 3 bedroom, 2.5 bath contemporary Colonial that offers comfortable living on a dead-end drive in a private neighborhood. Nestled on a 2+ acre lot, on the outskirts of town you'll enjoy privacy and serenity, yet still be close to all the amenities the twin cities of LA have to offer. Over 2,800sq ft, featuring a chef's kitchen with a spacious island, granite countertops, wall oven for convenient baking, and an extra prep sink. Perfect for entertaining, the formal dining area offers an inviting space for meals with family and hosting friends. The bright and airy living room boasts hardwoods, vaulted ceilings, and a floor-to-ceiling stone fireplace that creates the perfect ambiance. Step out onto the large deck from the living room to greet the day with a steaming cup of morning coffee. The generously sized first-floor primary suite is complete with an updated master bath, walk-in closet, cozy fireplace, and deck access. The ground level also includes a den/playroom, and a mudroom with washer/dryer with direct access to the garage. Upstairs, you'll find two spacious bedrooms and a fully updated bathroom, providing plenty of room for family and guests. The daylight walkout basement offers additional storage space. Two-car garage with a large shed for all your garden tools.
Located within easy reach of shopping and local amenities, 10 mins to Bates College, 40 mins to the Portland Jetport, and a half hour north to Augusta, you won't want to miss this ideal situation. Schedule your private tour today and experience the charm of this Lewiston gem!
Zillow last checked: 8 hours ago
Listing updated: April 18, 2025 at 06:16am
Listed by:
Keller Williams Realty
Bought with:
Better Homes & Gardens Real Estate/The Masiello Group
Source: Maine Listings,MLS#: 1616047
Facts & features
Interior
Bedrooms & bathrooms
- Bedrooms: 3
- Bathrooms: 3
- Full bathrooms: 2
- 1/2 bathrooms: 1
Primary bedroom
- Features: Balcony/Deck, Full Bath, Suite, Walk-In Closet(s), Wood Burning Fireplace
- Level: First
Bedroom 1
- Features: Closet
- Level: Second
Bedroom 1
- Features: Closet
- Level: Second
Den
- Level: First
Dining room
- Features: Dining Area, Formal
- Level: First
Kitchen
- Features: Kitchen Island
- Level: First
Living room
- Features: Formal, Vaulted Ceiling(s), Wood Burning Fireplace
- Level: First
Mud room
- Level: First
Heating
- Baseboard, Heat Pump, Hot Water, Zoned, Other, Stove
Cooling
- Heat Pump
Appliances
- Included: Cooktop, Dishwasher, Dryer, Microwave, Refrigerator, Wall Oven, Washer
Features
- 1st Floor Bedroom, 1st Floor Primary Bedroom w/Bath, Bathtub, Shower, Storage, Walk-In Closet(s), Primary Bedroom w/Bath
- Flooring: Carpet, Tile, Wood
- Windows: Double Pane Windows
- Basement: Interior Entry,Daylight,Full,Unfinished
- Number of fireplaces: 1
Interior area
- Total structure area: 2,872
- Total interior livable area: 2,872 sqft
- Finished area above ground: 2,872
- Finished area below ground: 0
Property
Parking
- Total spaces: 2
- Parking features: Paved, 5 - 10 Spaces, On Site, Off Street, Garage Door Opener
- Garage spaces: 2
Features
- Patio & porch: Deck, Porch
- Has view: Yes
- View description: Trees/Woods
Lot
- Size: 2.06 Acres
- Features: Near Town, Neighborhood, Cul-De-Sac, Open Lot, Landscaped, Wooded
Details
- Additional structures: Shed(s)
- Parcel number: LEWIM060L007
- Zoning: RA - Res/Agri
- Other equipment: Cable, Internet Access Available
Construction
Type & style
- Home type: SingleFamily
- Architectural style: Colonial,Contemporary
- Property subtype: Single Family Residence
Materials
- Wood Frame, Vinyl Siding
- Roof: Shingle
Condition
- Year built: 1999
Utilities & green energy
- Electric: Circuit Breakers, Generator Hookup
- Sewer: Private Sewer, Septic Design Available
- Water: Private, Well
- Utilities for property: Utilities On
Green energy
- Energy efficient items: Ceiling Fans, Water Heater, Thermostat
Community & neighborhood
Security
- Security features: Air Radon Mitigation System
Location
- Region: Lewiston
- Subdivision: Maurice Estates
HOA & financial
HOA
- Has HOA: Yes
- HOA fee: $600 annually
Other
Other facts
- Road surface type: Gravel, Dirt
Price history
| Date | Event | Price |
|---|---|---|
| 4/17/2025 | Sold | $520,000+4.2%$181/sqft |
Source: | ||
| 3/19/2025 | Pending sale | $499,000$174/sqft |
Source: | ||
| 3/13/2025 | Listed for sale | $499,000+69.7%$174/sqft |
Source: | ||
| 7/19/2019 | Sold | $294,000$102/sqft |
Source: | ||
| 6/10/2019 | Pending sale | $294,000$102/sqft |
Source: Coldwell Banker Residential Brokerage - Portland #1410695 | ||
Public tax history
| Year | Property taxes | Tax assessment |
|---|---|---|
| 2024 | $6,792 +5.9% | $213,800 |
| 2023 | $6,414 +9.3% | $213,800 +3.8% |
| 2022 | $5,868 +0.8% | $205,900 |
Find assessor info on the county website
Neighborhood: 04240
Nearby schools
GreatSchools rating
- 1/10Thomas J Mcmahon Elementary SchoolGrades: PK-6Distance: 0.6 mi
- 1/10Lewiston Middle SchoolGrades: 7-8Distance: 2.5 mi
- 2/10Lewiston High SchoolGrades: 9-12Distance: 2.7 mi

Get pre-qualified for a loan
At Zillow Home Loans, we can pre-qualify you in as little as 5 minutes with no impact to your credit score.An equal housing lender. NMLS #10287.
Sell for more on Zillow
Get a free Zillow Showcase℠ listing and you could sell for .
$533,800
2% more+ $10,676
With Zillow Showcase(estimated)
$544,476

