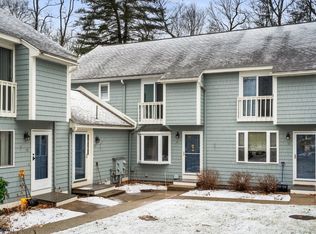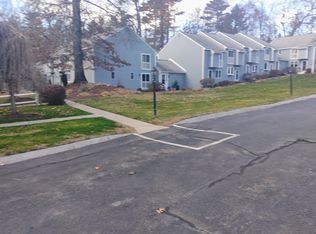Sold for $380,000
$380,000
8 Acadia Kimball Rd, Amesbury, MA 01913
2beds
1,024sqft
Condominium, Townhouse
Built in 1973
-- sqft lot
$387,800 Zestimate®
$371/sqft
$2,470 Estimated rent
Home value
$387,800
$353,000 - $427,000
$2,470/mo
Zestimate® history
Loading...
Owner options
Explore your selling options
What's special
Welcome to unit 8 at the Acadia Condominiums! The main level offers an ample dining room, half bath, galley kitchen with stainless steel appliances and granite counter tops, cozy living room with mini split for heat and air conditioning with access to your deck overlooking the wooded common space. Upstairs you will find 2 bedrooms and a full bath. This unit also offers additional finished space in the lower level! This sought after association offers owner occupied units reflecting pride in ownership. Did I mention the great location right across from the Amesbury Forest? Close to highway access for commuters and not far from the bustling downtown of Amesbury where you will find great eateries, breweries, boutiques and so much more! Not far from Lake Attitash, Salisbury beach and downtown Newburyport. Also close to Southern NH for tax free shopping. Showings begin this Thursday at the commuter open house from 5:00-6:00
Zillow last checked: 8 hours ago
Listing updated: November 18, 2024 at 11:18am
Listed by:
Kim Furnari 617-435-2366,
RE/MAX Bentley's 978-572-1200
Bought with:
Stephanie Jones
Berkshire Hathaway HomeServices Verani Realty
Source: MLS PIN,MLS#: 73299783
Facts & features
Interior
Bedrooms & bathrooms
- Bedrooms: 2
- Bathrooms: 2
- Full bathrooms: 1
- 1/2 bathrooms: 1
Primary bedroom
- Features: Flooring - Wall to Wall Carpet
- Level: Second
- Area: 180
- Dimensions: 15 x 12
Bedroom 2
- Features: Flooring - Hardwood
- Level: Second
- Area: 144
- Dimensions: 12 x 12
Bathroom 1
- Level: First
- Area: 15
- Dimensions: 5 x 3
Bathroom 2
- Level: Second
- Area: 35
- Dimensions: 7 x 5
Dining room
- Features: Ceiling Fan(s), Flooring - Hardwood
- Level: First
- Area: 120
- Dimensions: 12 x 10
Kitchen
- Features: Flooring - Stone/Ceramic Tile, Countertops - Stone/Granite/Solid
- Level: First
- Area: 63
- Dimensions: 9 x 7
Living room
- Features: Flooring - Wall to Wall Carpet, Balcony / Deck
- Level: First
- Area: 180
- Dimensions: 15 x 12
Heating
- Electric, Ductless
Cooling
- Ductless
Appliances
- Laundry: In Basement, In Unit
Features
- Bonus Room
- Flooring: Carpet, Hardwood
- Has basement: Yes
- Has fireplace: No
Interior area
- Total structure area: 1,024
- Total interior livable area: 1,024 sqft
Property
Parking
- Total spaces: 1
- Parking features: Off Street
- Uncovered spaces: 1
Features
- Entry location: Unit Placement(Street)
- Patio & porch: Deck
- Exterior features: Deck
Details
- Parcel number: M:60 B:0035,3668062
- Zoning: R40
Construction
Type & style
- Home type: Townhouse
- Property subtype: Condominium, Townhouse
Materials
- Frame
- Roof: Shingle
Condition
- Year built: 1973
Utilities & green energy
- Sewer: Public Sewer
- Water: Public
Community & neighborhood
Community
- Community features: Public Transportation, Park, Walk/Jog Trails, Medical Facility, Bike Path, Conservation Area, Public School
Location
- Region: Amesbury
HOA & financial
HOA
- HOA fee: $298 monthly
- Services included: Insurance, Maintenance Structure, Maintenance Grounds, Snow Removal, Reserve Funds
Price history
| Date | Event | Price |
|---|---|---|
| 11/18/2024 | Sold | $380,000+1.3%$371/sqft |
Source: MLS PIN #73299783 Report a problem | ||
| 10/19/2024 | Contingent | $375,000$366/sqft |
Source: MLS PIN #73299783 Report a problem | ||
| 10/8/2024 | Listed for sale | $375,000+57.2%$366/sqft |
Source: MLS PIN #73299783 Report a problem | ||
| 12/13/2019 | Sold | $238,500+2.1%$233/sqft |
Source: Public Record Report a problem | ||
| 9/30/2019 | Sold | $233,500$228/sqft |
Source: Public Record Report a problem | ||
Public tax history
| Year | Property taxes | Tax assessment |
|---|---|---|
| 2024 | $4,848 +21.4% | $310,000 +26.8% |
| 2023 | $3,993 | $244,400 |
| 2022 | $3,993 +4.8% | $244,400 +17% |
Find assessor info on the county website
Neighborhood: 01913
Nearby schools
GreatSchools rating
- 4/10Charles C Cashman ElementaryGrades: PK-4Distance: 1 mi
- 5/10Amesbury Middle SchoolGrades: 5-8Distance: 1.9 mi
- 6/10Amesbury High SchoolGrades: 9-12Distance: 1.3 mi
Get a cash offer in 3 minutes
Find out how much your home could sell for in as little as 3 minutes with a no-obligation cash offer.
Estimated market value$387,800
Get a cash offer in 3 minutes
Find out how much your home could sell for in as little as 3 minutes with a no-obligation cash offer.
Estimated market value
$387,800


