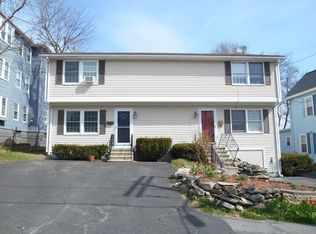You can own instead of renting!!! This spacious two bedroom attached single family home offering a cabinet packed eat in kitchen with plenty of counter space, fully appliance including new fridge*** Laminate hardwood flooring in cozy living room*** Spacious bedrooms upstairs with a second full bath. Lower level is finished and waiting for you to make it your own family/play/media room or turn it into your very own man cave complete with a half bath*** New windows and patio door within the last 5 years*** Additional insulation in attic*** Level fenced back yard complete with deck off the kitchen for easy entertainment ***Great highway access~~ Think this might be a good fit for you and your family? Don't hesitate, make your showing appointment today!!
This property is off market, which means it's not currently listed for sale or rent on Zillow. This may be different from what's available on other websites or public sources.

