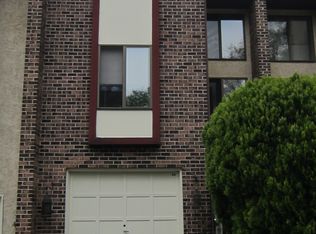This is a 2 bedroom, 1.5 bathroom, condo home. This home is located at 8-6 Aspen Way #86, Doylestown, PA 18901.
This property is off market, which means it's not currently listed for sale or rent on Zillow. This may be different from what's available on other websites or public sources.

