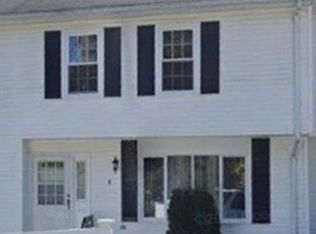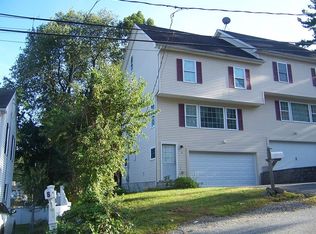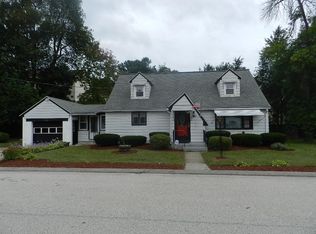A well maintained and spacious 3 beds, 21 2 baths duplex is freshly painted throughout with upgraded bathrooms and completely finished basement. Property also has a sizable eat-in kitchen with sliders which lead to a ceramic tiled sun-room floor with access to a deck along with a great fenced-in yard, all of which is perfect for entertaining. Square footage does not include spacious finished lower level featuring a family room, bedroom, and a half bath which is also plumbed for a potential full bath. A possible in-law suite! The stove and hot water tank are 2 years old. There is also a garage. One of the most spacious duplexes around! A must see! Open house on Sunday January 13th from 1:00pm-4:00pm
This property is off market, which means it's not currently listed for sale or rent on Zillow. This may be different from what's available on other websites or public sources.


