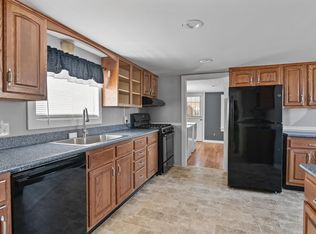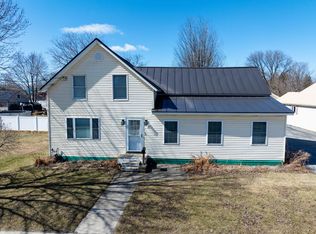Closed
Listed by:
Lipkin Audette Team,
Coldwell Banker Hickok and Boardman Off:802-863-1500
Bought with: Geri Reilly Real Estate
$324,000
8 Fourth Street, Swanton, VT 05488
3beds
1,377sqft
Farm
Built in 1880
0.25 Acres Lot
$338,100 Zestimate®
$235/sqft
$2,554 Estimated rent
Home value
$338,100
$281,000 - $409,000
$2,554/mo
Zestimate® history
Loading...
Owner options
Explore your selling options
What's special
Sweet and convenient Swanton Village home! Property boasts 3 bedrooms, 2 baths, living room with side office space, large dining room, and spacious eat-in kitchen with new pantry. Great features include stainless steel kitchen appliances, crimson stackable washer & dryer, double vanity, towel warmer, and tiled shower in the recently renovated upstairs full bath, and nice tile floors in several rooms. House features a welcoming, enclosed front porch, and a second enclosed porch/mudroom off the back! Outside, enjoy a side deck, big backyard with fresh landscaping, and a large patio with permanent fire-pit. New back fence and raised beds added in 2024. Efficiency VT weatherization improvements in 2024 too! Paved driveway and a detached barn/garage for extra storage. Close to schools, shops, and the Rail Trail for recreation - the new trail head is only 2 streets away! Easy commute to Burlington or Montreal!
Zillow last checked: 8 hours ago
Listing updated: May 28, 2025 at 02:28pm
Listed by:
Lipkin Audette Team,
Coldwell Banker Hickok and Boardman Off:802-863-1500
Bought with:
Geri Reilly
Geri Reilly Real Estate
Source: PrimeMLS,MLS#: 5036137
Facts & features
Interior
Bedrooms & bathrooms
- Bedrooms: 3
- Bathrooms: 2
- Full bathrooms: 1
- 1/2 bathrooms: 1
Heating
- Natural Gas, Hot Air
Cooling
- None
Appliances
- Included: Dishwasher, Disposal, Dryer, Microwave, Electric Range, Refrigerator, Washer
- Laundry: 1st Floor Laundry
Features
- Ceiling Fan(s), Kitchen Island, Natural Light
- Flooring: Carpet, Hardwood, Tile
- Basement: Partial,Exterior Stairs,Unfinished,Basement Stairs,Interior Entry
Interior area
- Total structure area: 2,013
- Total interior livable area: 1,377 sqft
- Finished area above ground: 1,377
- Finished area below ground: 0
Property
Parking
- Total spaces: 1
- Parking features: Paved, Driveway, Off Site, Barn, Detached
- Garage spaces: 1
- Has uncovered spaces: Yes
Accessibility
- Accessibility features: 1st Floor 1/2 Bathroom, Paved Parking, 1st Floor Laundry
Features
- Levels: Two
- Stories: 2
- Patio & porch: Patio, Enclosed Porch
- Exterior features: Deck, Garden
- Fencing: Partial
- Frontage length: Road frontage: 80
Lot
- Size: 0.25 Acres
- Features: Landscaped, Level
Details
- Parcel number: 63920110902
- Zoning description: Residential
Construction
Type & style
- Home type: SingleFamily
- Architectural style: Antique
- Property subtype: Farm
Materials
- Wood Frame, Vinyl Siding
- Foundation: Stone
- Roof: Asphalt Shingle
Condition
- New construction: No
- Year built: 1880
Utilities & green energy
- Electric: 100 Amp Service, Circuit Breakers
- Sewer: Public Sewer
- Utilities for property: Cable at Site
Community & neighborhood
Location
- Region: Swanton
Other
Other facts
- Road surface type: Paved
Price history
| Date | Event | Price |
|---|---|---|
| 5/28/2025 | Sold | $324,000$235/sqft |
Source: | ||
| 4/16/2025 | Contingent | $324,000$235/sqft |
Source: | ||
| 4/14/2025 | Listed for sale | $324,000+97.6%$235/sqft |
Source: | ||
| 3/24/2021 | Listing removed | -- |
Source: Owner Report a problem | ||
| 4/21/2016 | Sold | $164,000+2.6%$119/sqft |
Source: Public Record Report a problem | ||
Public tax history
| Year | Property taxes | Tax assessment |
|---|---|---|
| 2024 | -- | $145,500 |
| 2023 | -- | $145,500 |
| 2022 | -- | $145,500 |
Find assessor info on the county website
Neighborhood: Swanton
Nearby schools
GreatSchools rating
- 5/10Swanton SchoolsGrades: PK-6Distance: 0.1 mi
- 4/10Missisquoi Valley Uhsd #7Grades: 7-12Distance: 1.1 mi
Schools provided by the listing agent
- Elementary: Swanton School
- Middle: Missisquoi Valley Union Jshs
- High: Missisquoi Valley UHSD #7
- District: Missisquoi Valley UHSD 7
Source: PrimeMLS. This data may not be complete. We recommend contacting the local school district to confirm school assignments for this home.
Get pre-qualified for a loan
At Zillow Home Loans, we can pre-qualify you in as little as 5 minutes with no impact to your credit score.An equal housing lender. NMLS #10287.

