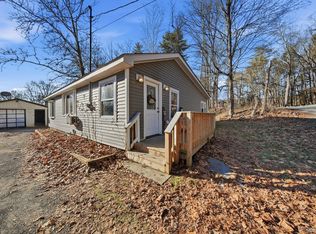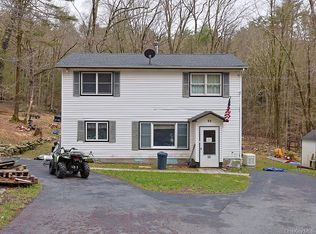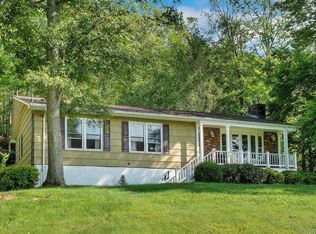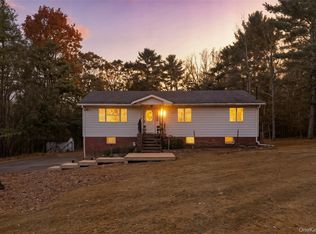8 Fourth Street, Godeffroy, NY 12729
What's special
- 21 days |
- 540 |
- 39 |
Zillow last checked: 8 hours ago
Listing updated: December 21, 2025 at 11:09am
Keller Williams Realty 845-928-8000,
Robin D Cohen 845-728-5195
Facts & features
Interior
Bedrooms & bathrooms
- Bedrooms: 3
- Bathrooms: 1
- Full bathrooms: 1
Heating
- Baseboard
Cooling
- Wall/Window Unit(s)
Appliances
- Included: Dishwasher, Dryer, Microwave, Refrigerator, Washer
Features
- First Floor Bedroom
- Basement: Full,Partially Finished
- Attic: Scuttle
- Has fireplace: No
Interior area
- Total structure area: 1,540
- Total interior livable area: 1,540 sqft
Property
Parking
- Total spaces: 1
- Parking features: Driveway, Garage
- Garage spaces: 1
- Has uncovered spaces: Yes
Features
- Fencing: Back Yard,Fenced,Partial
Lot
- Size: 10,000 Square Feet
Details
- Parcel number: 3328000290000003004.0000000
- Special conditions: None
Construction
Type & style
- Home type: SingleFamily
- Architectural style: Ranch
- Property subtype: Single Family Residence, Residential
Materials
- Vinyl Siding
Condition
- Year built: 1994
Utilities & green energy
- Sewer: Septic Tank
- Utilities for property: See Remarks
Community & HOA
HOA
- Has HOA: No
Location
- Region: Godeffroy
Financial & listing details
- Price per square foot: $194/sqft
- Tax assessed value: $239,900
- Annual tax amount: $5,270
- Date on market: 12/12/2025
- Cumulative days on market: 22 days
- Listing agreement: Exclusive Right To Sell

Robin D Cohen
(845) 728-5195
By pressing Contact Agent, you agree that the real estate professional identified above may call/text you about your search, which may involve use of automated means and pre-recorded/artificial voices. You don't need to consent as a condition of buying any property, goods, or services. Message/data rates may apply. You also agree to our Terms of Use. Zillow does not endorse any real estate professionals. We may share information about your recent and future site activity with your agent to help them understand what you're looking for in a home.
Estimated market value
Not available
Estimated sales range
Not available
Not available
Price history
Price history
| Date | Event | Price |
|---|---|---|
| 12/13/2025 | Listed for sale | $299,000+3.1%$194/sqft |
Source: | ||
| 7/29/2022 | Sold | $290,000+0%$188/sqft |
Source: | ||
| 5/18/2022 | Pending sale | $289,900$188/sqft |
Source: | ||
| 4/16/2022 | Listed for sale | $289,900+1605.3%$188/sqft |
Source: | ||
| 10/22/1993 | Sold | $17,000$11/sqft |
Source: Agent Provided Report a problem | ||
Public tax history
Public tax history
| Year | Property taxes | Tax assessment |
|---|---|---|
| 2024 | -- | $82,300 |
| 2023 | -- | $82,300 |
| 2022 | -- | $82,300 +9.6% |
Find assessor info on the county website
BuyAbility℠ payment
Boost your down payment with 6% savings match
Earn up to a 6% match & get a competitive APY with a *. Zillow has partnered with to help get you home faster.
Learn more*Terms apply. Match provided by Foyer. Account offered by Pacific West Bank, Member FDIC.Climate risks
Neighborhood: 12729
Nearby schools
GreatSchools rating
- 2/10N A Hamilton Bicentenial SchoolGrades: PK-6Distance: 0.8 mi
- 3/10Port Jervis Middle SchoolGrades: 7-8Distance: 6.6 mi
- 4/10Port Jervis Senior High SchoolGrades: 9-12Distance: 5.8 mi
Schools provided by the listing agent
- Elementary: East Main Street Elementary School
- Middle: Port Jervis Middle School
- High: Port Jervis Senior High School
Source: OneKey® MLS. This data may not be complete. We recommend contacting the local school district to confirm school assignments for this home.
- Loading




