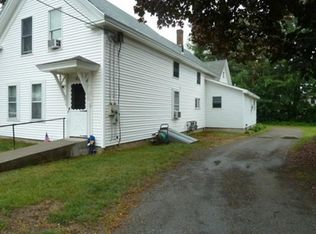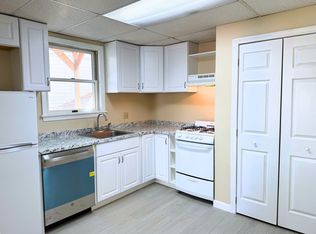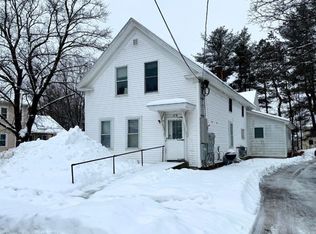Sold for $469,000
$469,000
8 3rd St, Ayer, MA 01432
4beds
1,547sqft
Single Family Residence
Built in 1962
0.39 Acres Lot
$618,000 Zestimate®
$303/sqft
$3,042 Estimated rent
Home value
$618,000
$569,000 - $680,000
$3,042/mo
Zestimate® history
Loading...
Owner options
Explore your selling options
What's special
Discover this charming New England Cape with a 2-car garage and spacious screen room, conveniently located near Ayer center. The home features a meticulously maintained exterior including newer roof, windows and vinyl sidng with attractive curb appeal and a level green space. Inside, you'll find 4 bedrooms, 1 full bath, and plumbing on the second floor for an additional bath. The first floor offers a kitchen, dining room, living room with fireplace, and a flexible room that could serve as a 1st-floor bedroom or office. The second floor includes 3 bedrooms and a plumbed room for a 3/4 bath. Highlights include hardwood flooring, a spacious layout, and a serene setting. With public water, public sewer, and natural gas, this is an affordable opportunity to invest and make cosmetic updates. Schedule a visit—you won't be disappointed!
Zillow last checked: 8 hours ago
Listing updated: October 06, 2024 at 06:51am
Listed by:
Jenepher Spencer 978-618-5262,
Coldwell Banker Realty - Westford 978-692-2121
Bought with:
Non Member
Non Member Office
Source: MLS PIN,MLS#: 73288494
Facts & features
Interior
Bedrooms & bathrooms
- Bedrooms: 4
- Bathrooms: 1
- Full bathrooms: 1
Primary bedroom
- Features: Closet, Flooring - Stone/Ceramic Tile
- Level: Second
Bedroom 2
- Features: Closet, Flooring - Stone/Ceramic Tile
- Level: Second
Bedroom 3
- Features: Closet, Flooring - Stone/Ceramic Tile
- Level: Second
Bedroom 4
- Features: Closet, Flooring - Hardwood
- Level: First
Primary bathroom
- Features: No
Bathroom 1
- Features: Bathroom - Full, Bathroom - With Tub & Shower, Flooring - Vinyl
- Level: First
Dining room
- Features: Flooring - Hardwood
- Level: First
Kitchen
- Features: Flooring - Vinyl, Exterior Access, Gas Stove, Peninsula
- Level: First
Living room
- Features: Flooring - Hardwood
- Level: First
Heating
- Baseboard, Natural Gas
Cooling
- None
Appliances
- Included: Gas Water Heater, Water Heater, Oven, Range
- Laundry: In Basement, Gas Dryer Hookup, Washer Hookup
Features
- Flooring: Wood, Tile, Vinyl
- Windows: Insulated Windows, Screens
- Basement: Full,Bulkhead,Concrete,Unfinished
- Number of fireplaces: 1
- Fireplace features: Living Room
Interior area
- Total structure area: 1,547
- Total interior livable area: 1,547 sqft
Property
Parking
- Total spaces: 6
- Parking features: Attached, Garage Door Opener, Workshop in Garage, Paved Drive, Paved
- Attached garage spaces: 2
- Uncovered spaces: 4
Features
- Patio & porch: Screened
- Exterior features: Porch - Screened, Rain Gutters, Screens
Lot
- Size: 0.39 Acres
- Features: Cleared, Level
Details
- Parcel number: M:034 B:0000 L:0104,348062
- Zoning: A2
Construction
Type & style
- Home type: SingleFamily
- Architectural style: Cape
- Property subtype: Single Family Residence
Materials
- Frame
- Foundation: Concrete Perimeter
- Roof: Shingle
Condition
- Year built: 1962
Utilities & green energy
- Electric: Circuit Breakers, 100 Amp Service
- Sewer: Public Sewer
- Water: Public
- Utilities for property: for Gas Range, for Gas Oven, for Gas Dryer, Washer Hookup
Community & neighborhood
Community
- Community features: Public Transportation, Shopping, Tennis Court(s), Park, Walk/Jog Trails, Stable(s), Golf, Medical Facility, Laundromat, Bike Path, Highway Access, House of Worship, Public School
Location
- Region: Ayer
Price history
| Date | Event | Price |
|---|---|---|
| 10/4/2024 | Sold | $469,000+17.3%$303/sqft |
Source: MLS PIN #73288494 Report a problem | ||
| 9/18/2024 | Contingent | $400,000$259/sqft |
Source: MLS PIN #73288494 Report a problem | ||
| 9/11/2024 | Listed for sale | $400,000$259/sqft |
Source: MLS PIN #73288494 Report a problem | ||
Public tax history
| Year | Property taxes | Tax assessment |
|---|---|---|
| 2025 | $4,536 -2.8% | $379,300 -0.4% |
| 2024 | $4,665 +6.3% | $380,800 +7.8% |
| 2023 | $4,387 +3.6% | $353,200 +11.9% |
Find assessor info on the county website
Neighborhood: 01432
Nearby schools
GreatSchools rating
- 4/10Page Hilltop SchoolGrades: PK-5Distance: 0.8 mi
- 5/10Ayer Shirley Regional Middle SchoolGrades: 6-8Distance: 3.1 mi
- 5/10Ayer Shirley Regional High SchoolGrades: 9-12Distance: 0.9 mi
Get a cash offer in 3 minutes
Find out how much your home could sell for in as little as 3 minutes with a no-obligation cash offer.
Estimated market value$618,000
Get a cash offer in 3 minutes
Find out how much your home could sell for in as little as 3 minutes with a no-obligation cash offer.
Estimated market value
$618,000


