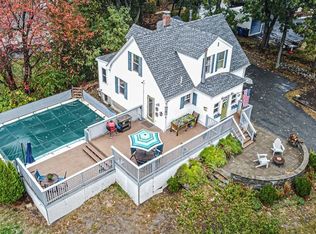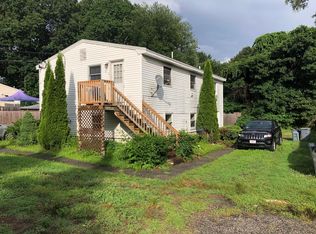BUYERS GOT COLD FEET! This is a beautiful Cape home on a dead-end street that has been lovingly cared for. The first floor has an updated kitchen with newer appliances and is open to a large dining room. Just off the kitchen is the laundry room that boasts a large custom-made pantry. The first floor is rounded out by the master bedroom, large full bathroom and a living room for entertaining. The second floor has two good-sized bedrooms and storage potential. There is a deck and a shed outside that would make a great work room, or to just enjoy for BBQs this summer. The large lot has tons of landscaping potential and space to park 6 cars! Reach out for a link to a virtual tour!
This property is off market, which means it's not currently listed for sale or rent on Zillow. This may be different from what's available on other websites or public sources.

