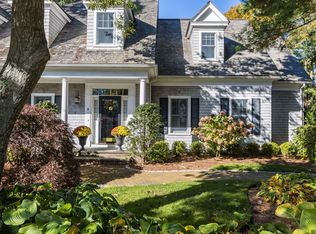Sold for $2,500,000 on 03/28/24
$2,500,000
8 Third Avenue, Osterville, MA 02655
4beds
3,741sqft
Single Family Residence
Built in 2002
0.46 Acres Lot
$2,757,600 Zestimate®
$668/sqft
$5,155 Estimated rent
Home value
$2,757,600
$2.54M - $3.01M
$5,155/mo
Zestimate® history
Loading...
Owner options
Explore your selling options
What's special
This well-designed, spacious, shingle style home was built by Kendall & Welch in 2002 and is perfectly located in Osterville village. The Wianno Golf Course is just across the street, Dowses beach is nearby and the village, with shopping and restaurants, is minutes away.Spectacular landscaping gives this just under 4000 square foot residence a lovely, natural setting and beautiful curb appeal.Inside, the center of activity is a wonderful open kitchen, family room and breakfast area. Here,atrium doors open onto an expansive deck with a delightful, secluded. garden and waterfall. Off the front hallway, you will find a cozy library with pocket french doors separating it from the formal dining room.The privacy offered by the four, private bedroom suites is remarkable. They include an inviting primary on the first floor, two guest ensuites on the second and a fourth bedroom/office over the garage.Truly a home for all seasons and a coastal living lifestyle where memories are created for years to come!
Zillow last checked: 8 hours ago
Listing updated: August 31, 2024 at 01:30am
Listed by:
Gene Orloff 508-364-2907,
Sotheby's International Realty
Bought with:
Chuck Tuttle, 9083063
William Raveis Real Estate & Home Services
Source: CCIMLS,MLS#: 22304854
Facts & features
Interior
Bedrooms & bathrooms
- Bedrooms: 4
- Bathrooms: 5
- Full bathrooms: 4
- 1/2 bathrooms: 1
- Main level bathrooms: 2
Primary bedroom
- Description: Flooring: Wood
- Features: Ceiling Fan(s), Walk-In Closet(s), Recessed Lighting, Office/Sitting Area, High Speed Internet, HU Cable TV, Closet
- Level: First
Bedroom 2
- Description: Countertop(s): Granite,Flooring: Wood
- Features: Bedroom 2, Walk-In Closet(s), Private Full Bath, Closet
Bedroom 3
- Description: Flooring: Wood
- Features: Balcony, Private Full Bath, Walk-In Closet(s), View, Bedroom 3
Bedroom 4
- Description: Flooring: Wood
- Features: Bedroom 4, Private Full Bath, Office/Sitting Area, Closet
Primary bathroom
- Features: Private Full Bath
Dining room
- Description: Flooring: Wood
- Features: Dining Room
Kitchen
- Description: Countertop(s): Granite,Fireplace(s): Gas,Flooring: Wood,Door(s): French,Stove(s): Gas
- Features: Breakfast Bar, Upgraded Cabinets, View, Kitchen, Kitchen Island, Ceiling Fan(s), Built-in Features, Breakfast Nook
Heating
- Forced Air
Cooling
- Central Air
Appliances
- Included: Washer, Wall/Oven Cook Top, Refrigerator, Microwave, Disposal, Dishwasher, Gas Water Heater
- Laundry: Laundry Room, Recessed Lighting, First Floor
Features
- Sound System, Recessed Lighting, Linen Closet, HU Cable TV
- Flooring: Hardwood, Tile
- Doors: French Doors
- Basement: Bulkhead Access,Interior Entry,Full
- Number of fireplaces: 1
- Fireplace features: Gas
Interior area
- Total structure area: 3,741
- Total interior livable area: 3,741 sqft
Property
Parking
- Total spaces: 2
- Parking features: Garage - Attached
- Attached garage spaces: 2
Features
- Stories: 2
- Exterior features: Underground Sprinkler, Private Yard, Outdoor Shower, Garden
- Has view: Yes
- View description: Golf Course
Lot
- Size: 0.46 Acres
- Features: Near Golf Course, Public Tennis, Shopping, School, Major Highway, Medical Facility, Marina, In Town Location, House of Worship, Level, South of Route 28
Details
- Parcel number: 116069
- Zoning: RC
- Special conditions: None
Construction
Type & style
- Home type: SingleFamily
- Property subtype: Single Family Residence
Materials
- Shingle Siding
- Foundation: Poured
- Roof: Shingle, Wood
Condition
- Actual
- New construction: No
- Year built: 2002
Utilities & green energy
- Sewer: Septic Tank
Community & neighborhood
Community
- Community features: Marina, Playground
Location
- Region: Osterville
Other
Other facts
- Listing terms: Cash
- Road surface type: Paved
Price history
| Date | Event | Price |
|---|---|---|
| 3/28/2024 | Sold | $2,500,000-5.6%$668/sqft |
Source: | ||
| 11/13/2023 | Pending sale | $2,649,000$708/sqft |
Source: | ||
| 11/2/2023 | Listed for sale | $2,649,000+56.8%$708/sqft |
Source: | ||
| 5/17/2016 | Listing removed | $1,689,000$451/sqft |
Source: Sotheby's International Realty - Osterville Brokerage #21508476 Report a problem | ||
| 9/13/2015 | Listed for sale | $1,689,000+27%$451/sqft |
Source: Sotheby''s International Realty #21508476 Report a problem | ||
Public tax history
| Year | Property taxes | Tax assessment |
|---|---|---|
| 2025 | $18,101 +10.8% | $2,237,500 +7% |
| 2024 | $16,337 +4.5% | $2,091,800 +11.6% |
| 2023 | $15,632 +5.1% | $1,874,300 +21.5% |
Find assessor info on the county website
Neighborhood: Osterville
Nearby schools
GreatSchools rating
- 3/10Barnstable United Elementary SchoolGrades: 4-5Distance: 2.7 mi
- 4/10Barnstable High SchoolGrades: 8-12Distance: 4 mi
- 7/10West Villages Elementary SchoolGrades: K-3Distance: 2.9 mi
Schools provided by the listing agent
- District: Barnstable
Source: CCIMLS. This data may not be complete. We recommend contacting the local school district to confirm school assignments for this home.
Sell for more on Zillow
Get a free Zillow Showcase℠ listing and you could sell for .
$2,757,600
2% more+ $55,152
With Zillow Showcase(estimated)
$2,812,752