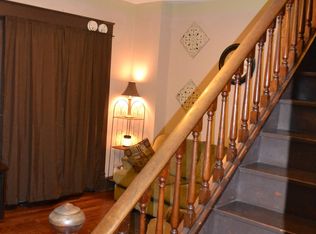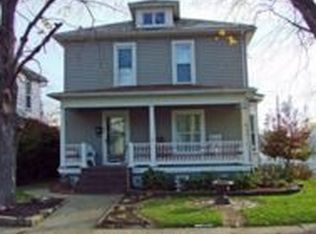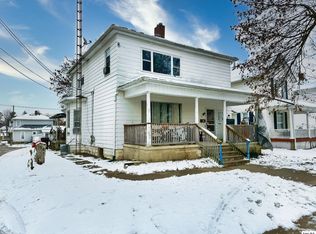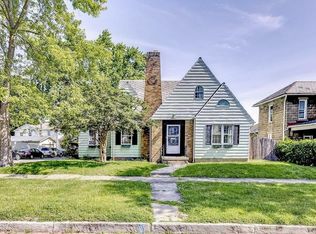Sold for $238,000 on 05/12/25
$238,000
8 3rd Ave, Mount Vernon, OH 43050
3beds
1,400sqft
Single Family Residence
Built in 1900
5,227.2 Square Feet Lot
$250,100 Zestimate®
$170/sqft
$1,716 Estimated rent
Home value
$250,100
Estimated sales range
Not available
$1,716/mo
Zestimate® history
Loading...
Owner options
Explore your selling options
What's special
Welcome home to this completely renovated two story in the heart of Mt Vernon. This property features 3 bedrooms and 1.5 bath. The full bath upstairs offers a clawfoot soaker tub and tile shower! The spacious kitchen has plenty of counter space and beautiful cabinets. Gorgeous woodwork throughout the home and built ins. Plenty of storage in the unfinished basement and oversized detached garage areas. This home is turn key. Fenced in back yard is perfect for entertaining! Be sure to schedule your showing today!
Zillow last checked: 8 hours ago
Listing updated: May 13, 2025 at 12:52pm
Listed by:
Jayme McDonald 740-398-7326,
Red 1 Realty
Bought with:
Jayme McDonald, 2017002672
Red 1 Realty
Source: Columbus and Central Ohio Regional MLS ,MLS#: 225001737
Facts & features
Interior
Bedrooms & bathrooms
- Bedrooms: 3
- Bathrooms: 2
- Full bathrooms: 1
- 1/2 bathrooms: 1
Cooling
- Central Air
Features
- Flooring: Laminate
- Windows: Insulated Part
- Basement: Full
- Common walls with other units/homes: No Common Walls
Interior area
- Total structure area: 1,400
- Total interior livable area: 1,400 sqft
Property
Parking
- Total spaces: 2
- Parking features: Detached
- Garage spaces: 2
Features
- Levels: Two
Lot
- Size: 5,227 sqft
Details
- Parcel number: 6603571.000
- Special conditions: Standard
Construction
Type & style
- Home type: SingleFamily
- Property subtype: Single Family Residence
Materials
- Foundation: Block
Condition
- New construction: No
- Year built: 1900
Utilities & green energy
- Sewer: Public Sewer
- Water: Public
Community & neighborhood
Location
- Region: Mount Vernon
Other
Other facts
- Listing terms: USDA Loan,VA Loan,FHA,Conventional
Price history
| Date | Event | Price |
|---|---|---|
| 5/12/2025 | Sold | $238,000-2.1%$170/sqft |
Source: | ||
| 4/15/2025 | Contingent | $243,000$174/sqft |
Source: | ||
| 4/12/2025 | Price change | $243,000-2%$174/sqft |
Source: | ||
| 1/20/2025 | Listed for sale | $248,000+9.7%$177/sqft |
Source: KCBR #20250029 | ||
| 7/31/2023 | Sold | $226,000-1.7%$161/sqft |
Source: | ||
Public tax history
| Year | Property taxes | Tax assessment |
|---|---|---|
| 2024 | $1,514 -0.6% | $39,170 |
| 2023 | $1,523 +17.2% | $39,170 +28% |
| 2022 | $1,299 -23.3% | $30,600 |
Find assessor info on the county website
Neighborhood: 43050
Nearby schools
GreatSchools rating
- 6/10Pleasant Street Elementary SchoolGrades: PK-5Distance: 0.3 mi
- 5/10Mount Vernon Middle SchoolGrades: 6-8Distance: 1.4 mi
- 7/10Mount Vernon High SchoolGrades: 9-12Distance: 1.3 mi

Get pre-qualified for a loan
At Zillow Home Loans, we can pre-qualify you in as little as 5 minutes with no impact to your credit score.An equal housing lender. NMLS #10287.



