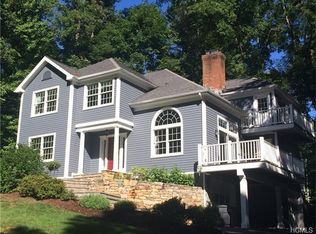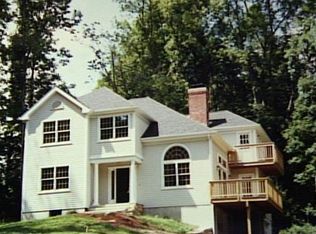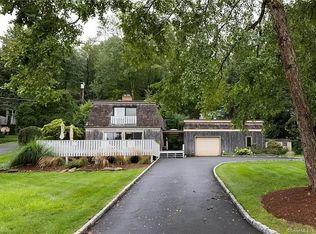OWNERS PAYING IT FORWARD! JUST REDUCED TO SELL! Magnificent Contemporary Colonial with Hand Crafted Custom Crown Moldings and Paneling throughout. This open floor plan fills the entire main floor with sunlight and views of the Lake. Office/Den on main floor can also be used for a guest room, adding even more living space! Extraordinary, Hand cut stone work on all patios and foundations. New Broadened Driveway, lined with Belgium Block, New Azek Decking, Granite countertops, Stainless Steel Appliances, Exquisitely updated bathroom on main floor,with Carrera Marble Basket Weave floor, Ann Sachs Glass Tile, custom built cabinetry and polished nickel fixtures. Stunning water views, state of the art, invisible pet fence,walk to Mamanasco Beach, close to Main Street, Ballard Park, Prospector Theatre, Ridgefield Rec Center and Excellent Restaurants. THIS IS A MAGNIFICENT HOME AT AN UNBELIEVABLE PRICE! BEST DEAL IN RIDGEFIELD! Additional Information: HeatingFuel:Oil Above Ground,ParkingFeatures:2 Car Attached,
This property is off market, which means it's not currently listed for sale or rent on Zillow. This may be different from what's available on other websites or public sources.



