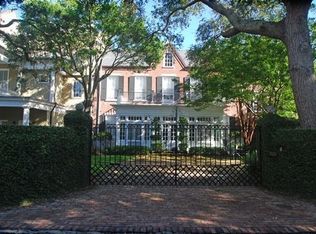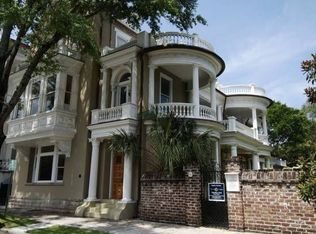Rare opportunity to own a unique property South of Broad. . .first time on the market in almost 25 years. . .features main house (c.1800) as well as detached guest house (c.1880) that could be monthly rental. . .OR entire property could be converted to two condominiums. . .brick walled and gated on high ground with on site parking, this property is truly one of a kind! The main house was the original carriage house to 68 Meeting Street and the guest house was a laboratory built by Dr. Shepherd who owned 68 Meeting. The main house of solid brick is a two-story, two-bedroom, one and a half bath home prized with antique cypress paneling from the Savannah River and original wide planked heart pine flooring. The guest house of solid English brick is of noteworthy design in the "Richardson Romanesque" style and of fine construction including terra cotta tile detailing and Flemish bond brick work. The interior is a two-story, one-bedroom one bath home with quaint living/dining, fireplace and kitchen. The homes face each other across the Sheila Wertimer hard-scape designed courtyard. . . making the interior of this property a lovely private oasis complete with antique fountain added by the current owner. This property is truly a gem awaiting its new owner to embrace and enhance its history. Hanging lights in dining room and hall do not convey.
This property is off market, which means it's not currently listed for sale or rent on Zillow. This may be different from what's available on other websites or public sources.

