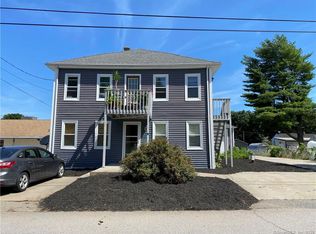If you took the garage of your dreams and combined it with a great investment opportunity than you would find yourself here at 8-10 Perkins St. This fully rented 2 family is great for investors and offers a huge 30x48 3 bay garage/workshop. Since purchasing the property in 2005 the owner has made a long list of updates! Updates include all new wood and tiling flooring, remodeled bathrooms, installed laundry hook-ups in each unit, new appliances in 2nd-floor unit & a new washer/dryer on the first-floor unit. Both units have new countertops. New vinyl siding, new roof, recently drilled well and exterior stucco painted. The shop/garage was added in 2012, fully equipped with sewer and electric with owners panel which pays for the water pump for both units including shop and heater. Other updates include a new concrete driveway and walkways. This property is could be a great fit for someone looking to collect monthly rent and have a great workspace.
This property is off market, which means it's not currently listed for sale or rent on Zillow. This may be different from what's available on other websites or public sources.

